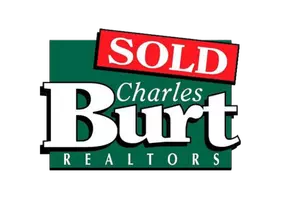1948 E Meadow DR Springfield, MO 65804
3 Beds
2 Baths
1,869 SqFt
UPDATED:
Key Details
Property Type Single Family Home
Sub Type Single Family Residence
Listing Status Pending
Purchase Type For Sale
Square Footage 1,869 sqft
Price per Sqft $195
Subdivision Green Meadows Est
MLS Listing ID SOM60286749
Style Contemporary,Traditional
Bedrooms 3
Full Baths 2
Construction Status No
Total Fin. Sqft 1869
Originating Board somo
Rental Info No
Year Built 1968
Annual Tax Amount $1,996
Tax Year 2024
Lot Size 0.350 Acres
Acres 0.35
Lot Dimensions Irregular see tax record drawing
Property Sub-Type Single Family Residence
Property Description
Location
State MO
County Greene
Area 1869
Direction Battlefield to S on Luster to W on Meadow
Rooms
Other Rooms Master Bedroom, Pantry, Mud Room, Great Room
Dining Room Living/Dining Combo, Kitchen Bar, Dining Room
Interior
Interior Features Granite Counters, Walk-in Shower
Heating Forced Air
Cooling Central Air
Flooring Carpet, Hardwood
Fireplace No
Appliance Gas Cooktop, Gas Water Heater, Built-In Electric Oven, Exhaust Fan, Microwave, Tankless Water Heater, Disposal, Dishwasher
Heat Source Forced Air
Laundry Main Floor
Exterior
Parking Features Driveway, Garage Faces Rear, Garage Door Opener
Garage Spaces 2.0
Fence Wood
Utilities Available Cable Available
Waterfront Description None
View Y/N No
Roof Type Composition
Street Surface Asphalt
Garage Yes
Building
Lot Description Corner Lot, Landscaping
Story 1
Foundation Brick/Mortar, Block
Sewer Public Sewer
Water City
Architectural Style Contemporary, Traditional
Level or Stories One
Structure Type Wood Siding,Brick
Construction Status No
Schools
Elementary Schools Sgf-Field
Middle Schools Sgf-Pershing
High Schools Sgf-Glendale
Others
Association Rules None
Acceptable Financing Cash, VA, FHA, Conventional
Listing Terms Cash, VA, FHA, Conventional






