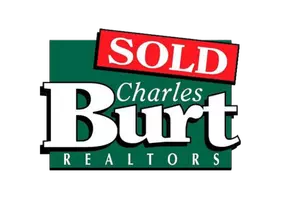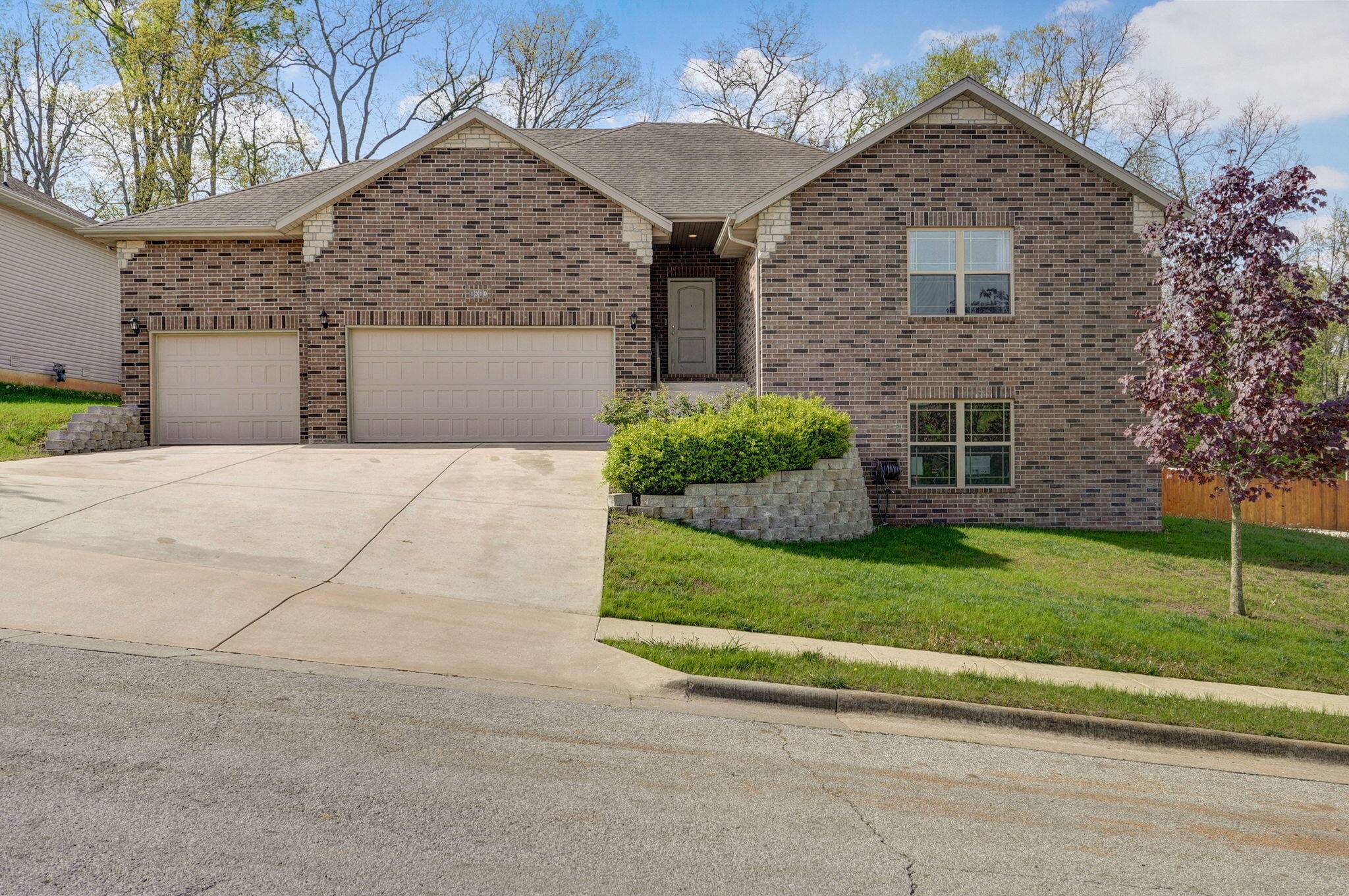1310 W Millpond DR Ozark, MO 65721
4 Beds
3 Baths
3,076 SqFt
UPDATED:
Key Details
Property Type Single Family Home
Sub Type Single Family Residence
Listing Status Pending
Purchase Type For Sale
Square Footage 3,076 sqft
Price per Sqft $130
Subdivision Hoover'S Mill
MLS Listing ID SOM60293059
Style Traditional
Bedrooms 4
Full Baths 3
Construction Status No
HOA Fees $75
Total Fin. Sqft 3076
Originating Board somo
Rental Info No
Year Built 2015
Annual Tax Amount $2,999
Tax Year 2023
Lot Size 10,802 Sqft
Acres 0.248
Lot Dimensions 80X135.3
Property Sub-Type Single Family Residence
Property Description
Location
State MO
County Christian
Area 3076
Direction 65 to E on CC to Rt on NN to Rt on Bluff Dr. to Rt on Hoover Dr. to L on Millpond to home on the left.
Rooms
Other Rooms Master Bedroom, Pantry, Living Areas (2), Family Room - Down
Basement Walk-Out Access, Finished, Interior Entry, Full
Dining Room Living/Dining Combo, Island
Interior
Interior Features W/D Hookup, Internet - Fiber Optic, Internet - Cable, Granite Counters, Walk-In Closet(s), Walk-in Shower
Heating Forced Air
Cooling Central Air, Ceiling Fan(s)
Flooring Tile, Luxury Vinyl, Wood
Fireplaces Type Gas
Equipment Media Projector System
Fireplace No
Appliance Dishwasher, Gas Water Heater, Free-Standing Gas Oven, Microwave, Disposal
Heat Source Forced Air
Laundry Main Floor
Exterior
Exterior Feature Rain Gutters, Drought Tolerant Spc
Parking Features Garage Door Opener, Paved, Garage Faces Front
Garage Spaces 3.0
Utilities Available Cable Available
Waterfront Description None
Roof Type Composition
Street Surface Asphalt
Garage Yes
Building
Lot Description Cul-De-Sac
Story 1
Foundation Brick/Mortar, Poured Concrete
Sewer Public Sewer
Architectural Style Traditional
Structure Type Frame,Vinyl Siding
Construction Status No
Schools
Elementary Schools Oz North
Middle Schools Ozark
High Schools Ozark
Others
Association Rules HOA
HOA Fee Include Common Area Maintenance
Acceptable Financing Cash, VA, FHA, Conventional
Listing Terms Cash, VA, FHA, Conventional






