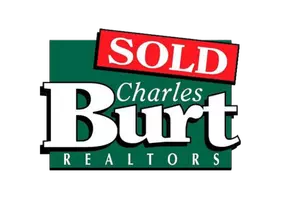309 Hillcrest DR Nevada, MO 64772
3 Beds
2 Baths
1,816 SqFt
UPDATED:
Key Details
Property Type Single Family Home
Sub Type Single Family Residence
Listing Status Active
Purchase Type For Sale
Square Footage 1,816 sqft
Price per Sqft $148
MLS Listing ID SOM60293129
Style Ranch
Bedrooms 3
Full Baths 2
Construction Status No
Total Fin. Sqft 1816
Originating Board somo
Rental Info No
Year Built 1998
Annual Tax Amount $1,607
Tax Year 2024
Lot Size 0.360 Acres
Acres 0.36
Property Sub-Type Single Family Residence
Property Description
Location
State MO
County Vernon
Area 1816
Direction South On BB Highway to Hillcrest. Turn right. It is the second house on the left.
Rooms
Other Rooms Family Room, Living Areas (2)
Dining Room Other - See Remarks
Interior
Interior Features High Speed Internet, W/D Hookup, Cathedral Ceiling(s), Walk-in Shower
Heating Forced Air, Central
Cooling Central Air, Wall Unit(s)
Flooring Carpet, See Remarks
Fireplaces Type Propane
Fireplace No
Appliance Dishwasher, Free-Standing Electric Oven, Dryer, Washer, Exhaust Fan, Refrigerator
Heat Source Forced Air, Central
Laundry Main Floor
Exterior
Garage Spaces 2.0
Waterfront Description None
Accessibility Accessible Bedroom, Accessible Common Area, Accessible Closets, Accessible Central Living Area
Garage Yes
Building
Story 1
Sewer Public Sewer
Water Other
Architectural Style Ranch
Level or Stories One
Construction Status No
Schools
Elementary Schools Nevada
Middle Schools Nevada
High Schools Nevada
Others
Association Rules None






