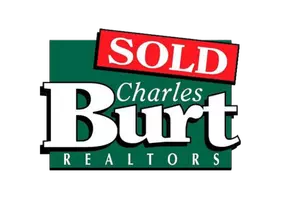469 Double O Nine RD Reeds Spring, MO 65737
5 Beds
3 Baths
3,638 SqFt
UPDATED:
Key Details
Property Type Single Family Home
Sub Type Single Family Residence
Listing Status Active
Purchase Type For Sale
Square Footage 3,638 sqft
Price per Sqft $226
MLS Listing ID SOM60293288
Style Ranch
Bedrooms 5
Full Baths 3
Construction Status No
Total Fin. Sqft 3638
Originating Board somo
Rental Info No
Year Built 1976
Annual Tax Amount $1,277
Tax Year 2024
Lot Size 8.040 Acres
Acres 8.04
Property Sub-Type Single Family Residence
Property Description
Location
State MO
County Stone
Area 3638
Direction Hwy 13 to OO Hwy, to left on Double O Nine Road. In about 1/2-mile, you will see storage building on right, turn left through the gate and down the hill, it ends at the house. SIY
Rooms
Other Rooms Master Bedroom, Hobby Room, Living Areas (2), Family Room - Down
Basement Walk-Out Access, Partially Finished, Storage Space, Full
Dining Room Kitchen/Dining Combo
Interior
Interior Features Laminate Counters, Granite Counters, W/D Hookup, Walk-in Shower
Heating Heat Pump, Central
Cooling Central Air, Ceiling Fan(s)
Flooring Carpet, Tile, Laminate, Hardwood
Fireplaces Type Family Room, Blower Fan, Great Room, Wood Burning, Stone, Insert, Living Room
Fireplace No
Appliance Dishwasher, Free-Standing Electric Oven, Dryer, Ice Maker, Washer, Exhaust Fan, Microwave, Water Softener Owned, Refrigerator, Electric Water Heater
Heat Source Heat Pump, Central
Laundry Main Floor
Exterior
Exterior Feature Garden
Parking Features RV Access/Parking
Garage Spaces 3.0
Waterfront Description Front
View Y/N Yes
View Lake
Roof Type Composition
Garage Yes
Building
Lot Description Acreage, Lake Front, Lake View
Story 2
Sewer Septic Tank
Water Private
Architectural Style Ranch
Level or Stories Two
Structure Type Steel Siding
Construction Status No
Schools
Elementary Schools Reeds Spring
Middle Schools Reeds Spring
High Schools Reeds Spring
Others
Association Rules None
Acceptable Financing Cash, VA, USDA/RD, FHA, Conventional
Listing Terms Cash, VA, USDA/RD, FHA, Conventional






