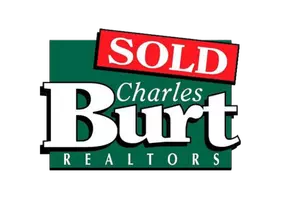25609 Hillcrest DR Shell Knob, MO 65747
4 Beds
2 Baths
2,240 SqFt
UPDATED:
Key Details
Property Type Single Family Home
Sub Type Single Family Residence
Listing Status Active
Purchase Type For Sale
Square Footage 2,240 sqft
Price per Sqft $200
Subdivision Knob Hill Acres
MLS Listing ID SOM60295013
Style Split Level
Bedrooms 4
Full Baths 2
Construction Status No
Total Fin. Sqft 2240
Rental Info No
Year Built 1971
Annual Tax Amount $750
Tax Year 2024
Lot Size 9,583 Sqft
Acres 0.22
Property Sub-Type Single Family Residence
Source somo
Property Description
Location
State MO
County Barry
Area 2240
Direction From Shell Knob bridge travel South on Hwy 39 to Left on Knob Hill Lane, to Left on Hillcrest Drive, last house on the left.
Rooms
Other Rooms Bedroom, Foyer, Living Areas (2), Family Room, Family Room - Down
Basement Walk-Out Access, Utility, Interior Entry, Walk-Up Access, Finished, Exterior Entry, Full
Dining Room Kitchen/Dining Combo, Island
Interior
Interior Features Walk-in Shower, Raised or Tiered Entry, Solid Surface Counters, W/D Hookup, Walk-In Closet(s)
Heating Forced Air, Central, Fireplace(s), Pellet Stove, Heat Pump
Cooling Central Air, Ceiling Fan(s), Heat Pump
Flooring Carpet, Luxury Vinyl, Tile
Fireplaces Type Family Room, Blower Fan, Basement, Brick, Pellet
Fireplace No
Appliance Dishwasher, Free-Standing Electric Oven, Microwave, Refrigerator, Electric Water Heater
Heat Source Forced Air, Central, Fireplace(s), Pellet Stove, Heat Pump
Laundry In Basement
Exterior
Exterior Feature Rain Gutters, Water Access
Parking Features Basement, Private, Paved, Driveway
Fence None
Waterfront Description View
View Y/N Yes
View Lake
Roof Type Metal
Garage No
Building
Lot Description Corner Lot, Cleared, Paved Frontage, Level, Lake View, Water View
Story 2
Sewer Septic Tank
Water Community Well
Architectural Style Split Level
Level or Stories Two
Structure Type Hardboard Siding,Lap Siding
Construction Status No
Schools
Elementary Schools Shell Knob
Middle Schools Shell Knob
High Schools Cassville
Others
Association Rules None
Acceptable Financing Cash, VA, USDA/RD, FHA, Conventional
Listing Terms Cash, VA, USDA/RD, FHA, Conventional






