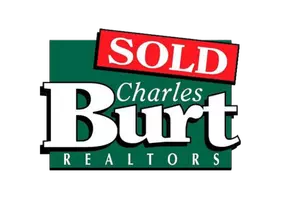1002 E Tipperary CT Nixa, MO 65714
4 Beds
2 Baths
2,263 SqFt
UPDATED:
Key Details
Property Type Single Family Home
Sub Type Single Family Residence
Listing Status Active
Purchase Type For Sale
Square Footage 2,263 sqft
Price per Sqft $227
Subdivision Irish Hills Estates
MLS Listing ID SOM60295096
Style Ranch
Bedrooms 4
Full Baths 2
Construction Status No
HOA Fees $375
Total Fin. Sqft 2263
Rental Info No
Year Built 2022
Annual Tax Amount $5,440
Tax Year 2023
Lot Size 0.280 Acres
Acres 0.28
Property Sub-Type Single Family Residence
Source somo
Property Description
Location
State MO
County Christian
Area 2263
Direction East on McCauley Farm Road from Nixa Jr High. Enter Irish Hills Estates subdivision. Turn left on Kilkenny Dr. Turn left on Tipperary Ct. Home is second on right.
Rooms
Other Rooms Office, Pantry
Dining Room Kitchen/Dining Combo, Island
Interior
Interior Features Internet - Fiber Optic, W/D Hookup, Soaking Tub, Granite Counters, High Ceilings, Walk-In Closet(s), Walk-in Shower
Heating Forced Air, Central
Cooling Central Air
Flooring Tile, Luxury Vinyl
Fireplaces Type Living Room, Gas
Fireplace No
Appliance Dishwasher, Gas Water Heater, Microwave, Disposal
Heat Source Forced Air, Central
Exterior
Exterior Feature Rain Gutters
Parking Features Driveway, Private, Garage Faces Front
Garage Spaces 3.0
Pool Community
Waterfront Description None
View City
Roof Type Composition
Street Surface Asphalt,Concrete
Garage Yes
Building
Lot Description Sprinklers In Front, Sprinklers In Rear, Cul-De-Sac
Story 1
Foundation Crawl Space
Sewer Public Sewer
Water City
Architectural Style Ranch
Level or Stories One
Structure Type Stone,Brick Full
Construction Status No
Schools
Elementary Schools Nx Century/Summit
Middle Schools Nixa
High Schools Nixa
Others
Association Rules HOA
HOA Fee Include Common Area Maintenance,Pool
Acceptable Financing Cash, VA, FHA, Conventional
Listing Terms Cash, VA, FHA, Conventional






