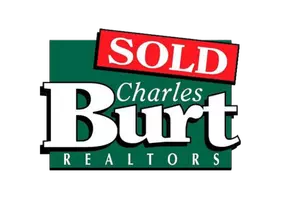4738 N Florence AVE Ozark, MO 65721
5 Beds
3 Baths
2,596 SqFt
UPDATED:
Key Details
Property Type Single Family Home
Sub Type Single Family Residence
Listing Status Active
Purchase Type For Sale
Square Footage 2,596 sqft
Price per Sqft $183
Subdivision Olde World Estates
MLS Listing ID SOM60295139
Style Traditional,Other
Bedrooms 5
Full Baths 3
Construction Status No
HOA Fees $250
Total Fin. Sqft 2596
Rental Info No
Year Built 2020
Annual Tax Amount $3,856
Tax Year 2023
Lot Size 0.320 Acres
Acres 0.32
Property Sub-Type Single Family Residence
Source somo
Property Description
Location
State MO
County Christian
Area 3044
Direction Hwy 65 and Hwy CC take Hwy CC west to first stop light and turn left on to 21st then right on Monte Carlo, right on Florence down to home on the right
Rooms
Other Rooms Master Bedroom, John Deere, Pantry, Living Areas (2), Family Room - Down
Basement Concrete, Finished, Storage Space, Walk-Out Access, Full
Dining Room Living/Dining Combo
Interior
Interior Features High Speed Internet, W/D Hookup, Granite Counters, High Ceilings, Walk-In Closet(s), Walk-in Shower, Wet Bar
Heating Forced Air
Cooling Central Air, Ceiling Fan(s)
Flooring Carpet, Engineered Hardwood, Tile
Fireplaces Type Living Room, Gas
Fireplace No
Appliance Dishwasher, Gas Water Heater, Free-Standing Gas Oven, Microwave, Refrigerator, Disposal
Heat Source Forced Air
Laundry Main Floor
Exterior
Exterior Feature Rain Gutters
Parking Features Driveway, Garage Faces Front, Garage Door Opener
Garage Spaces 3.0
Fence Privacy, Wood
Waterfront Description None
Roof Type Composition
Street Surface Asphalt,Concrete
Garage Yes
Building
Lot Description Sprinklers In Front, Landscaping, Sprinklers In Rear, Paved Frontage
Story 1
Foundation Poured Concrete
Sewer Public Sewer
Water City
Architectural Style Traditional, Other
Structure Type Brick,Vinyl Siding,Stone,Lap Siding
Construction Status No
Schools
Elementary Schools Oz West
Middle Schools Ozark
High Schools Ozark
Others
Association Rules HOA
HOA Fee Include Play Area,Pool
Acceptable Financing Cash, VA, FHA, Conventional
Listing Terms Cash, VA, FHA, Conventional






