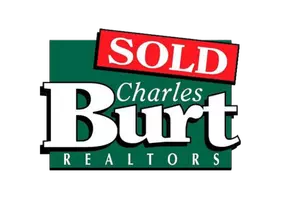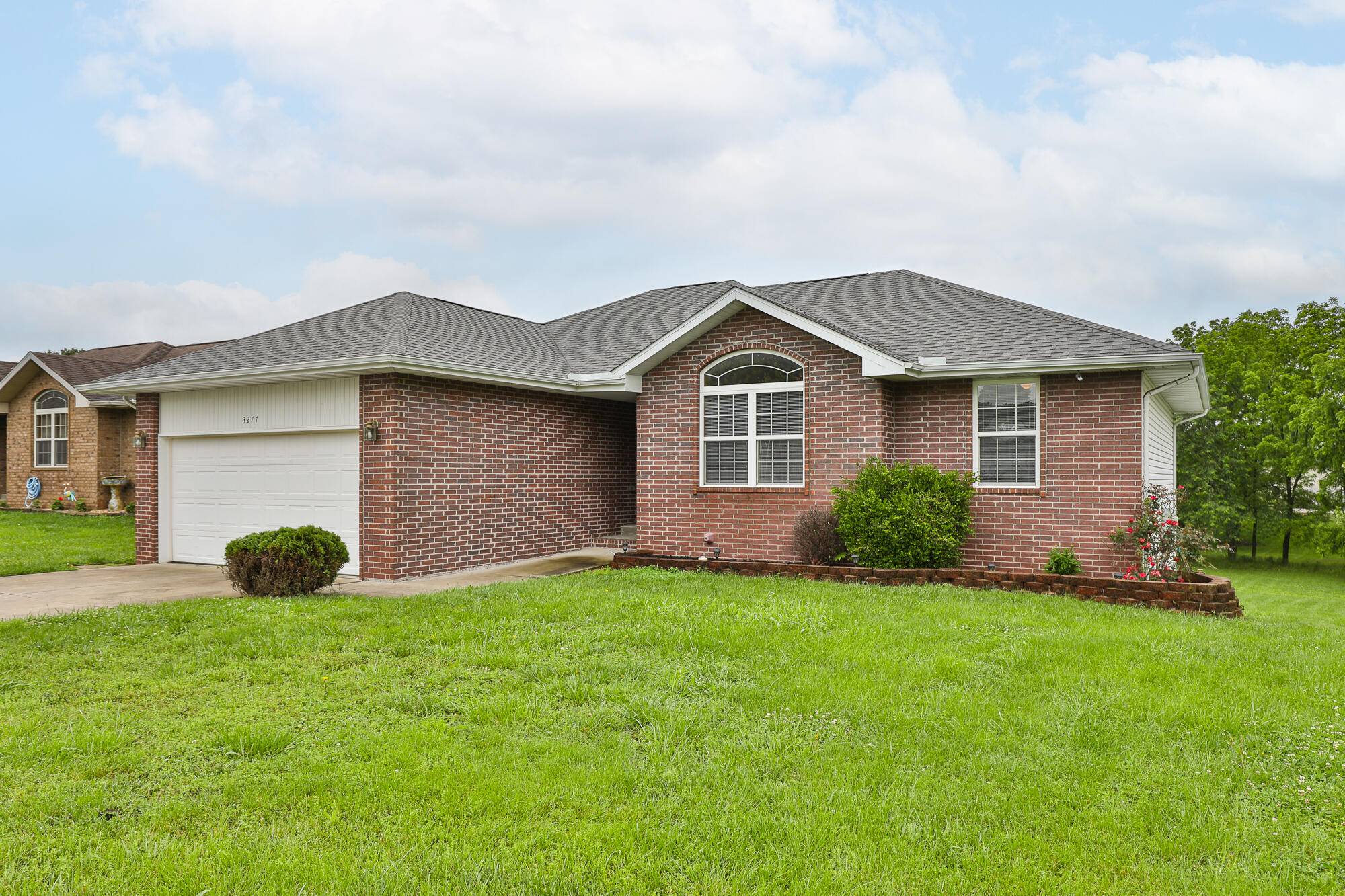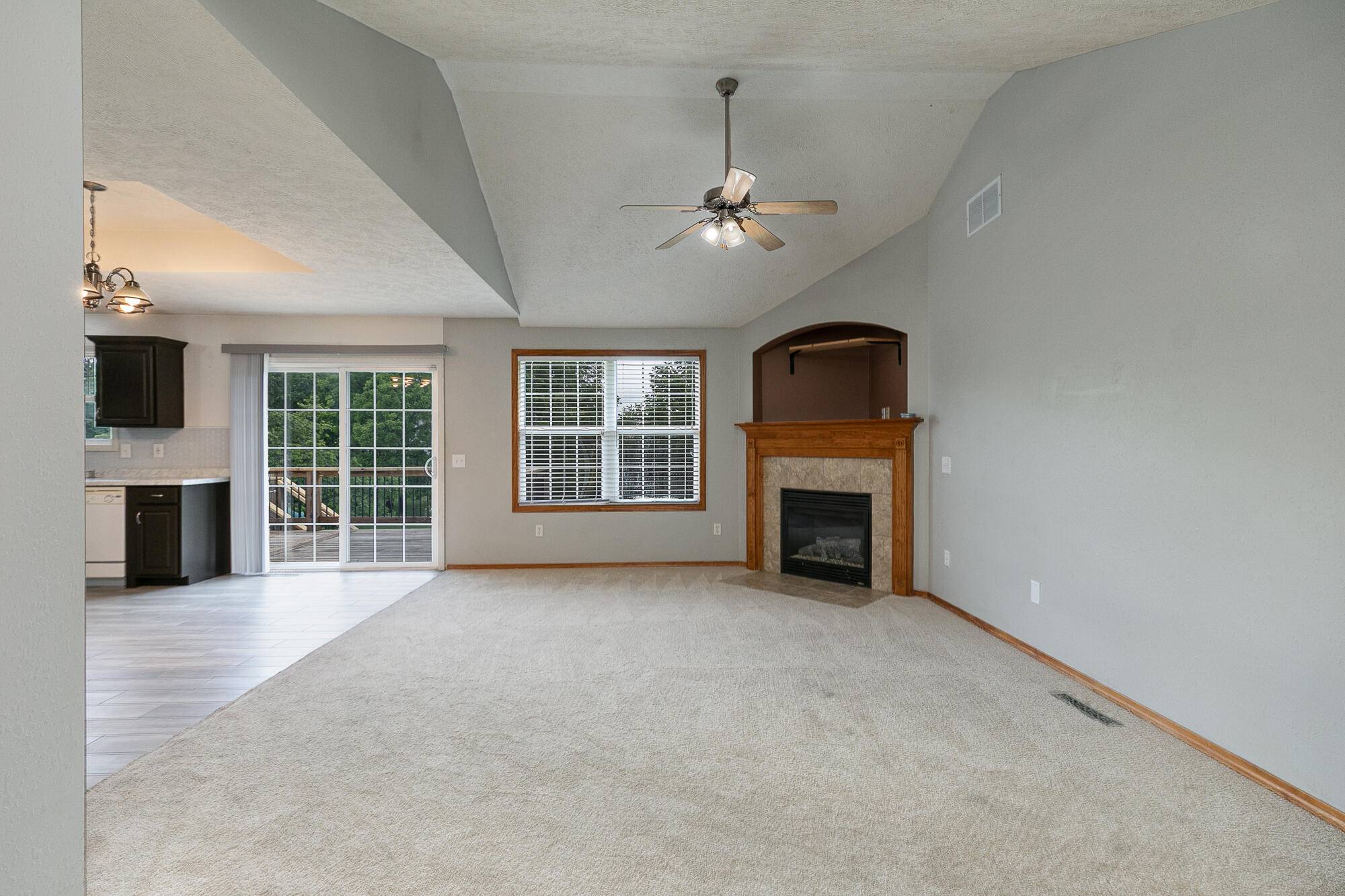3277 S Western AVE Springfield, MO 65807
3 Beds
2 Baths
1,242 SqFt
UPDATED:
Key Details
Property Type Single Family Home
Sub Type Single Family Residence
Listing Status Pending
Purchase Type For Sale
Square Footage 1,242 sqft
Price per Sqft $221
Subdivision Barrington Park
MLS Listing ID SOM60295660
Style Traditional
Bedrooms 3
Full Baths 2
Construction Status No
Total Fin. Sqft 1242
Rental Info No
Year Built 2007
Annual Tax Amount $1,729
Tax Year 2024
Lot Size 0.450 Acres
Acres 0.45
Property Sub-Type Single Family Residence
Source somo
Property Description
Location
State MO
County Greene
Area 2484
Direction From Battlefield & Golden - South on Golden - West on Erie - South on Leawood.
Rooms
Other Rooms Master Bedroom, Living Areas (2)
Basement Walk-Out Access, Utility, Storage Space, Unfinished, Partially Finished, Plumbed, Full
Dining Room Kitchen/Dining Combo
Interior
Interior Features High Speed Internet, High Ceilings, Laminate Counters, Vaulted Ceiling(s), Tray Ceiling(s), W/D Hookup, Walk-In Closet(s)
Heating Forced Air, Fireplace(s)
Cooling Central Air, Ceiling Fan(s)
Flooring Carpet, Vinyl, Tile, Laminate
Fireplaces Type Living Room, Gas, Tile
Fireplace No
Appliance Dishwasher, Gas Water Heater, Free-Standing Gas Oven, Microwave, Refrigerator, Disposal
Heat Source Forced Air, Fireplace(s)
Exterior
Exterior Feature Rain Gutters, Playscape
Parking Features Driveway, Garage Faces Front, Garage Door Opener
Garage Spaces 2.0
Fence Privacy, Full, Wood
Waterfront Description None
View Y/N No
Roof Type Composition
Street Surface Asphalt
Garage Yes
Building
Lot Description Curbs, Cul-De-Sac, Landscaping, Easements
Story 1
Foundation Brick/Mortar, Poured Concrete
Sewer Public Sewer
Water City
Architectural Style Traditional
Level or Stories One
Structure Type Vinyl Siding
Construction Status No
Schools
Elementary Schools Sgf-Mark Twain
Middle Schools Sgf-Carver
High Schools Sgf-Parkview
Others
Association Rules None
Acceptable Financing Cash, VA, FHA, Conventional
Listing Terms Cash, VA, FHA, Conventional






