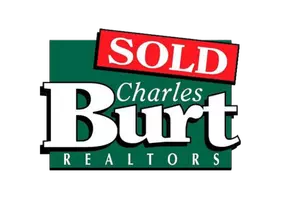1108 W Pebblebrooke DR Ozark, MO 65721
4 Beds
2 Baths
1,550 SqFt
UPDATED:
Key Details
Property Type Single Family Home
Sub Type Single Family Residence
Listing Status Active
Purchase Type For Sale
Square Footage 1,550 sqft
Price per Sqft $196
Subdivision Finley Crossing
MLS Listing ID SOM60295668
Bedrooms 4
Full Baths 2
Construction Status Yes
Total Fin. Sqft 1550
Rental Info No
Year Built 2025
Tax Year 2025
Lot Size 10,454 Sqft
Acres 0.24
Property Sub-Type Single Family Residence
Source somo
Property Description
Location
State MO
County Christian
Area 1550
Direction From South-bound hwy 65, take South St. and turn left on S. 17th St., Right on Pebblebrook Dr.
Rooms
Dining Room Dining Room
Interior
Interior Features W/D Hookup, Granite Counters, High Ceilings, Walk-In Closet(s), Walk-in Shower
Heating Central
Cooling Central Air, Ceiling Fan(s)
Flooring Carpet, Tile
Fireplace No
Appliance Dishwasher, Gas Water Heater, Free-Standing Electric Oven, Microwave, Disposal
Heat Source Central
Laundry In Garage, Utility Room
Exterior
Exterior Feature Rain Gutters
Parking Features Driveway, Garage Faces Front
Garage Spaces 2.0
Fence None
Waterfront Description None
View City
Roof Type Composition
Street Surface Asphalt,Concrete
Garage Yes
Building
Story 1
Foundation Slab
Sewer Public Sewer
Water City
Level or Stories One
Structure Type Frame,Brick Full,Brick
Construction Status Yes
Schools
Elementary Schools Oz South
Middle Schools Ozark
High Schools Ozark
Others
Association Rules HOA
HOA Fee Include Common Area Maintenance
Acceptable Financing Cash, VA, FHA, Conventional
Listing Terms Cash, VA, FHA, Conventional






