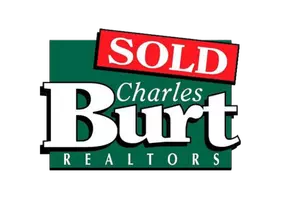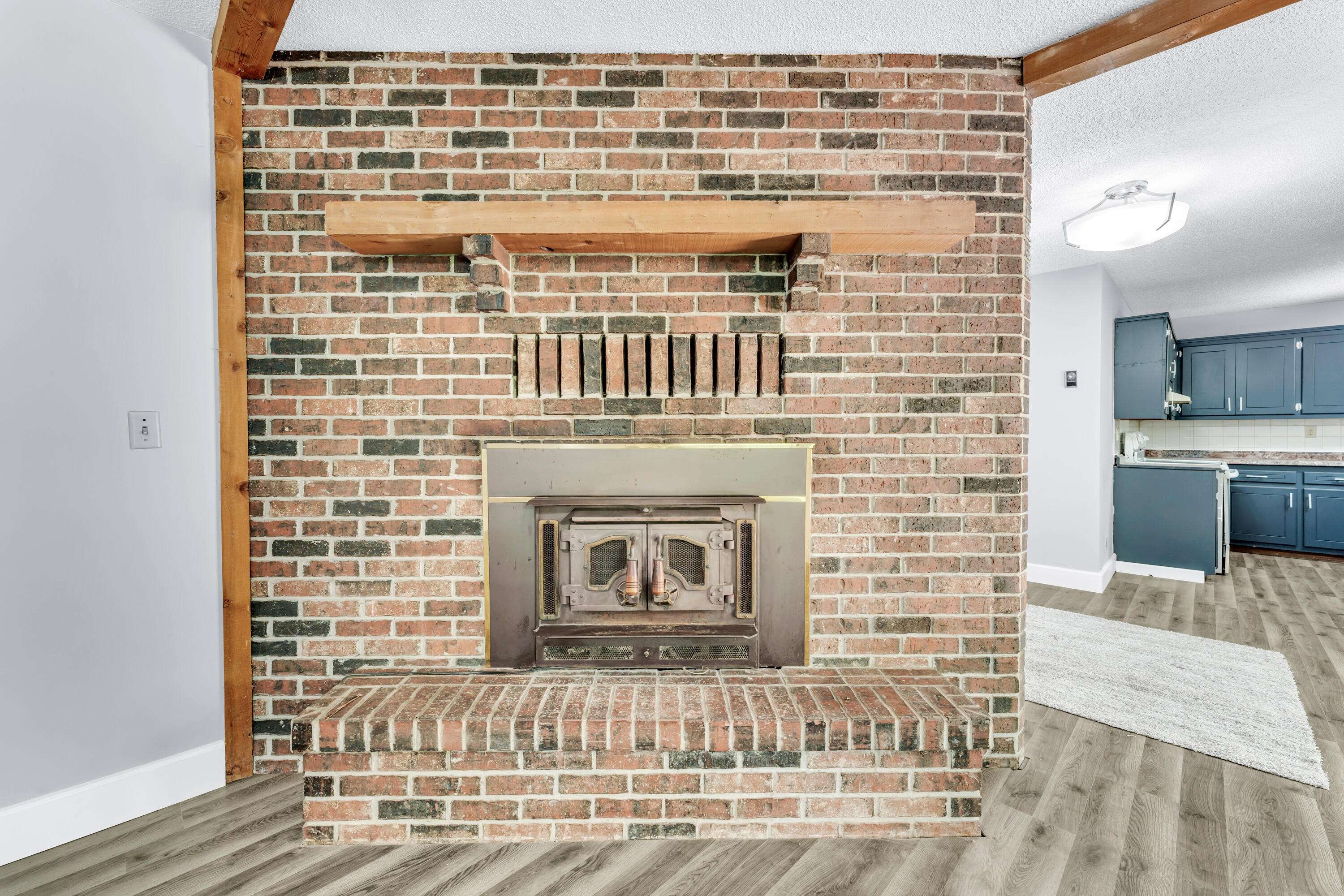1061 Brentwood DR Marshfield, MO 65706
3 Beds
2 Baths
1,504 SqFt
UPDATED:
Key Details
Property Type Single Family Home
Sub Type Single Family Residence
Listing Status Active
Purchase Type For Sale
Square Footage 1,504 sqft
Price per Sqft $166
Subdivision Webster-Not In List
MLS Listing ID SOM60296250
Bedrooms 3
Full Baths 1
Half Baths 1
Construction Status No
Total Fin. Sqft 1504
Rental Info No
Year Built 1979
Annual Tax Amount $1,191
Tax Year 2024
Lot Size 1.190 Acres
Acres 1.19
Property Sub-Type Single Family Residence
Source somo
Property Description
Location
State MO
County Webster
Area 2704
Direction From I-44 take Exit 100 to E 38/Spur Drive continue on E 38 then turn right on Crittenden St, then turn left on E 38, then turn left on Elm, then left on Brentwood, home is on left
Rooms
Other Rooms Living Areas (2)
Basement Unfinished, Full
Dining Room Kitchen/Dining Combo
Interior
Interior Features W/D Hookup
Heating Radiant Ceiling
Cooling Wall Unit(s)
Flooring Carpet, Tile, Laminate
Fireplaces Type Living Room
Fireplace No
Appliance Dishwasher, Free-Standing Electric Oven, Disposal
Heat Source Radiant Ceiling
Laundry Main Floor
Exterior
Parking Features Circular Driveway, Garage Faces Side
Garage Spaces 3.0
Waterfront Description None
Garage Yes
Building
Story 1
Sewer Septic Tank
Water City
Level or Stories One
Structure Type Brick Full
Construction Status No
Schools
Elementary Schools Marshfield
Middle Schools Marshfield
High Schools Marshfield
Others
Association Rules None
Acceptable Financing Cash, Conventional
Listing Terms Cash, Conventional






