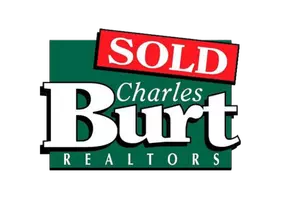5653 W Longleaf DR Springfield, MO 65802
3 Beds
2 Baths
1,233 SqFt
OPEN HOUSE
Sat Jun 14, 10:00am - 12:00pm
UPDATED:
Key Details
Property Type Single Family Home
Sub Type Single Family Residence
Listing Status Active
Purchase Type For Sale
Square Footage 1,233 sqft
Price per Sqft $186
Subdivision Bent Tree
MLS Listing ID SOM60296743
Style Ranch
Bedrooms 3
Full Baths 2
Construction Status No
HOA Fees $451
Total Fin. Sqft 1233
Rental Info No
Year Built 2013
Annual Tax Amount $1,828
Tax Year 2024
Lot Size 10,018 Sqft
Acres 0.23
Property Sub-Type Single Family Residence
Source somo
Property Description
Location
State MO
County Greene
Area 1233
Direction From West Sunshine; North on Farm Rd 115, West on Farm Rd 140, Left on Tanner, Right on Longleaf.
Rooms
Other Rooms Master Bedroom, Great Room
Dining Room Kitchen/Dining Combo, Kitchen Bar
Interior
Interior Features W/D Hookup, Laminate Counters, Tray Ceiling(s), Walk-In Closet(s)
Heating Forced Air
Cooling Central Air
Flooring Carpet, Vinyl, Laminate
Fireplace No
Appliance Dishwasher, Free-Standing Electric Oven, Electric Water Heater, Disposal
Heat Source Forced Air
Laundry Main Floor
Exterior
Exterior Feature Rain Gutters
Parking Features Driveway, Garage Faces Front
Garage Spaces 2.0
Fence Partial, Wood
Waterfront Description None
Roof Type Composition
Street Surface Asphalt,Concrete
Garage Yes
Building
Lot Description Curbs, Level, Cul-De-Sac
Story 1
Sewer Public Sewer
Water City
Architectural Style Ranch
Level or Stories One
Structure Type Brick,Vinyl Siding
Construction Status No
Schools
Elementary Schools Rp Price
Middle Schools Republic
High Schools Republic
Others
Association Rules HOA
HOA Fee Include Play Area,Trash,Tennis Court(s),Pool,Common Area Maintenance
Acceptable Financing Cash, VA, FHA, Conventional
Listing Terms Cash, VA, FHA, Conventional






