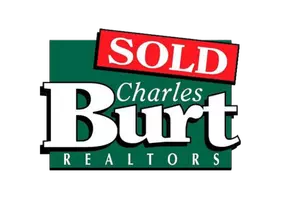4715 Cobble Creek DR Springfield, MO 65809
5 Beds
4 Baths
5,184 SqFt
UPDATED:
Key Details
Property Type Single Family Home
Sub Type Single Family Residence
Listing Status Active
Purchase Type For Sale
Square Footage 5,184 sqft
Price per Sqft $168
Subdivision Cobblestone
MLS Listing ID SOM60297305
Style French Provincial,Traditional
Bedrooms 5
Full Baths 3
Half Baths 1
Construction Status No
HOA Fees $800
Total Fin. Sqft 5184
Rental Info No
Year Built 2008
Annual Tax Amount $7,371
Tax Year 2024
Lot Size 0.500 Acres
Acres 0.5
Property Sub-Type Single Family Residence
Source somo
Property Description
Location
State MO
County Greene
Area 5184
Direction Sunshine East of 65 to Eastgate; North on Eastgate to Cherry St., East on Cherry Street to Farm Road 193, South on FR 193, East on Cobble Creek to house.
Rooms
Other Rooms Bedroom, Living Areas (2), Living Areas (3+), Mud Room, Hearth Room, Formal Living Room, Family Room, Family Room - Down, Master Bedroom
Basement Finished, Full
Dining Room Formal Dining, Kitchen/Dining Combo
Interior
Interior Features Walk-in Shower, Wired for Sound, Jetted Tub, High Speed Internet
Heating Forced Air, Zoned
Cooling Central Air, Ceiling Fan(s), Zoned
Flooring Carpet, Tile, Hardwood
Fireplaces Type Family Room, Two or More, Gas
Fireplace No
Appliance Dishwasher, Microwave, Disposal
Heat Source Forced Air, Zoned
Laundry Main Floor
Exterior
Garage Spaces 3.0
Fence Metal
Utilities Available Cable Available
Waterfront Description None
Roof Type Composition
Street Surface Asphalt
Garage Yes
Building
Lot Description Sprinklers In Front, Cul-De-Sac, Sprinklers In Rear, Landscaping
Story 1
Sewer Public Sewer
Water City
Architectural Style French Provincial, Traditional
Structure Type Brick,Stone
Construction Status No
Schools
Elementary Schools Sgf-Hickory Hills
Middle Schools Sgf-Hickory Hills
High Schools Sgf-Glendale
Others
Association Rules HOA
HOA Fee Include Gated Entry,Trash






