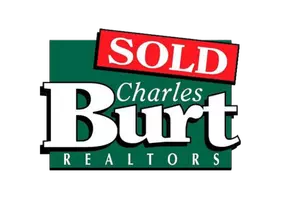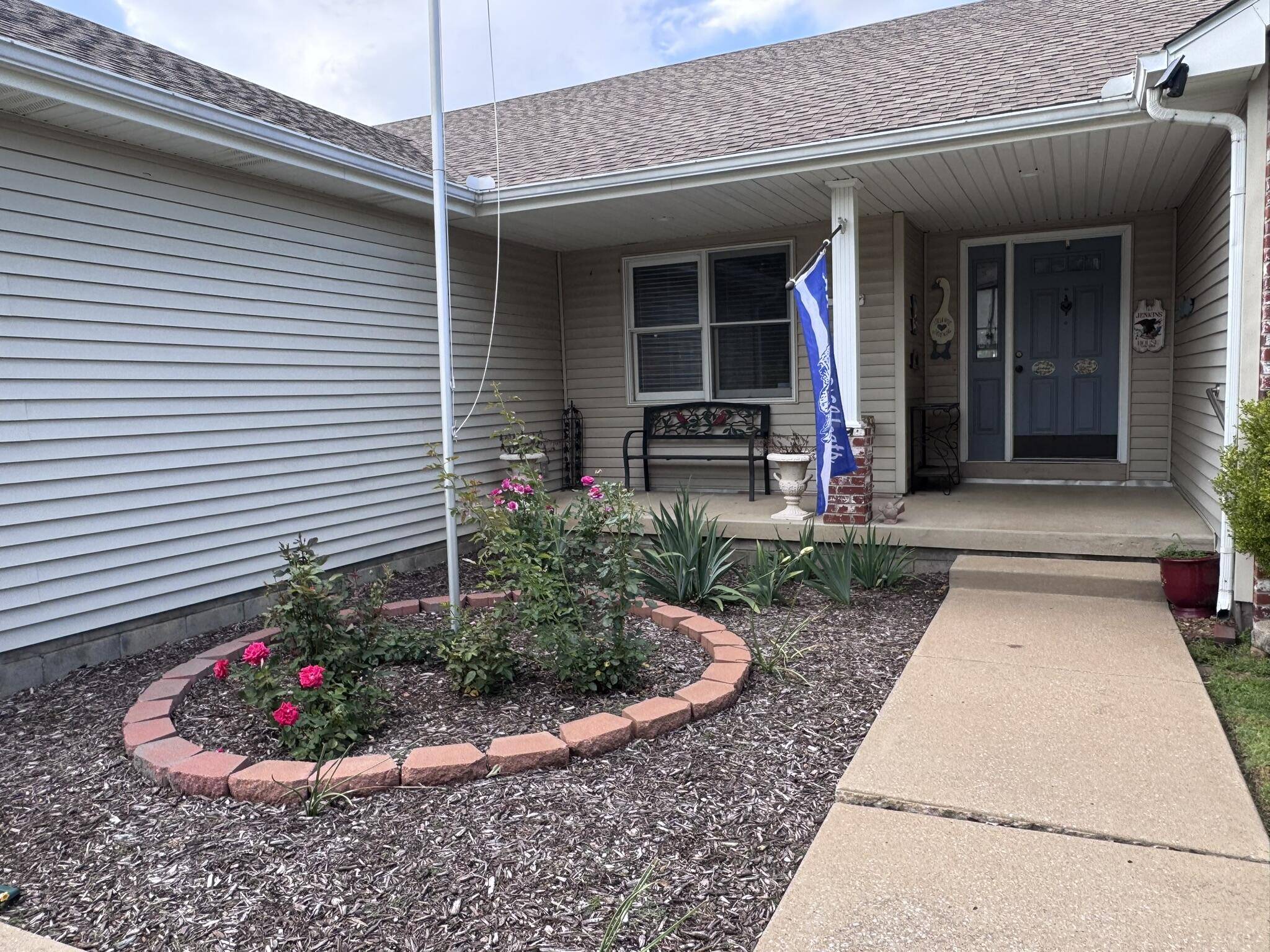3517 Hackberry LN Joplin, MO 64801
5 Beds
3 Baths
3,140 SqFt
UPDATED:
Key Details
Property Type Single Family Home
Sub Type Single Family Residence
Listing Status Active
Purchase Type For Sale
Square Footage 3,140 sqft
Price per Sqft $108
Subdivision College Skyline
MLS Listing ID SOM60297430
Style Traditional
Bedrooms 5
Full Baths 3
Construction Status No
Total Fin. Sqft 3140
Rental Info No
Year Built 1994
Annual Tax Amount $1,720
Tax Year 2024
Lot Size 0.310 Acres
Acres 0.31
Lot Dimensions 141 x 95
Property Sub-Type Single Family Residence
Source somo
Property Description
Location
State MO
County Jasper
Area 3380
Direction From the corner of Rangeline and Newman Road, go east on Newman Road to N. Goetz Blvd. (Road beside Lions Stop Gas Station). Head North on N. Goetz Blvd and go a little over half mile to Hackberry Lane. West on Hackberry Lane to Home on North Side.
Rooms
Other Rooms Bedroom, Hobby Room, Bonus Room, Living Areas (2)
Basement Walk-Out Access, Utility, Storage Space, Partially Finished, Exterior Entry, Full
Dining Room Kitchen/Dining Combo, Dining Room
Interior
Interior Features Jetted Tub, Cathedral Ceiling(s)
Heating Forced Air, Central, Fireplace(s)
Cooling Central Air, Ceiling Fan(s)
Flooring Carpet, Concrete, Laminate
Fireplaces Type Living Room, Wood Burning
Fireplace No
Appliance Electric Cooktop, Microwave, Refrigerator, Dishwasher
Heat Source Forced Air, Central, Fireplace(s)
Laundry Main Floor, In Basement
Exterior
Exterior Feature Garden
Parking Features Driveway, Garage Door Opener
Garage Spaces 2.0
Fence Privacy, Chain Link
Waterfront Description None
Roof Type Composition
Street Surface Asphalt
Accessibility Adaptable Bathroom Walls, Grip-Accessible Features
Garage Yes
Building
Lot Description Landscaping
Story 2
Foundation Brick/Mortar, Poured Concrete
Sewer Public Sewer
Water City
Architectural Style Traditional
Level or Stories One
Structure Type Frame,Vinyl Siding
Construction Status No
Schools
Elementary Schools Mckinnley
Middle Schools East Middle
High Schools Joplin
Others
Association Rules None
Acceptable Financing Cash, VA, FHA, Conventional
Listing Terms Cash, VA, FHA, Conventional






