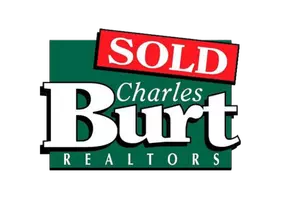484 Twelve Point RD Rogersville, MO 65742
3 Beds
3 Baths
2,600 SqFt
UPDATED:
Key Details
Property Type Single Family Home
Sub Type Single Family Residence
Listing Status Pending
Purchase Type For Sale
Square Footage 2,600 sqft
Price per Sqft $134
Subdivision Webster-Not In List
MLS Listing ID SOM60297506
Style Traditional
Bedrooms 3
Full Baths 3
Construction Status No
Total Fin. Sqft 2600
Rental Info No
Year Built 2001
Annual Tax Amount $1,480
Tax Year 2024
Lot Size 4.330 Acres
Acres 4.33
Property Sub-Type Single Family Residence
Source somo
Property Description
Location
State MO
County Webster
Area 2600
Direction Highway 60 through Rogersville, 2 1/2 miles to Right on State Highway U, two miles to Right on Twelve Point Road.
Rooms
Other Rooms Master Bedroom, John Deere, Living Areas (2), Family Room, Family Room - Down
Basement Walk-Out Access, Finished, Storage Space, Plumbed, Full
Dining Room Kitchen/Dining Combo, Kitchen Bar
Interior
Interior Features High Speed Internet, W/D Hookup, Internet - Satellite, Internet - Fiber Optic, Other Counters, Tray Ceiling(s), Walk-In Closet(s), Walk-in Shower, Jetted Tub
Heating Forced Air, Central
Cooling Central Air, Ceiling Fan(s)
Flooring Carpet, Tile, Hardwood
Fireplace No
Appliance Electric Cooktop, Built-In Electric Oven, Microwave, Refrigerator, Electric Water Heater, Disposal, Dishwasher
Heat Source Forced Air, Central
Laundry In Basement
Exterior
Exterior Feature Rain Gutters
Parking Features Circular Driveway, Garage Faces Front, Garage Door Opener, Driveway
Garage Spaces 2.0
Waterfront Description None
Roof Type Asphalt
Street Surface Gravel,Asphalt
Garage Yes
Building
Lot Description Acreage, Mature Trees, Wooded/Cleared Combo, Young Trees, Landscaping
Story 1
Foundation Poured Concrete
Sewer Septic Tank
Water Private
Architectural Style Traditional
Level or Stories One
Structure Type Brick,Vinyl Siding
Construction Status No
Schools
Elementary Schools Fordland
Middle Schools Fordland
High Schools Fordland
Others
Association Rules None
Acceptable Financing Cash, VA, FHA, Conventional
Listing Terms Cash, VA, FHA, Conventional






