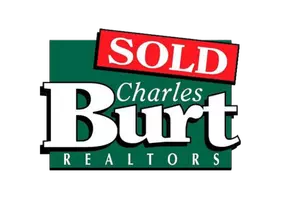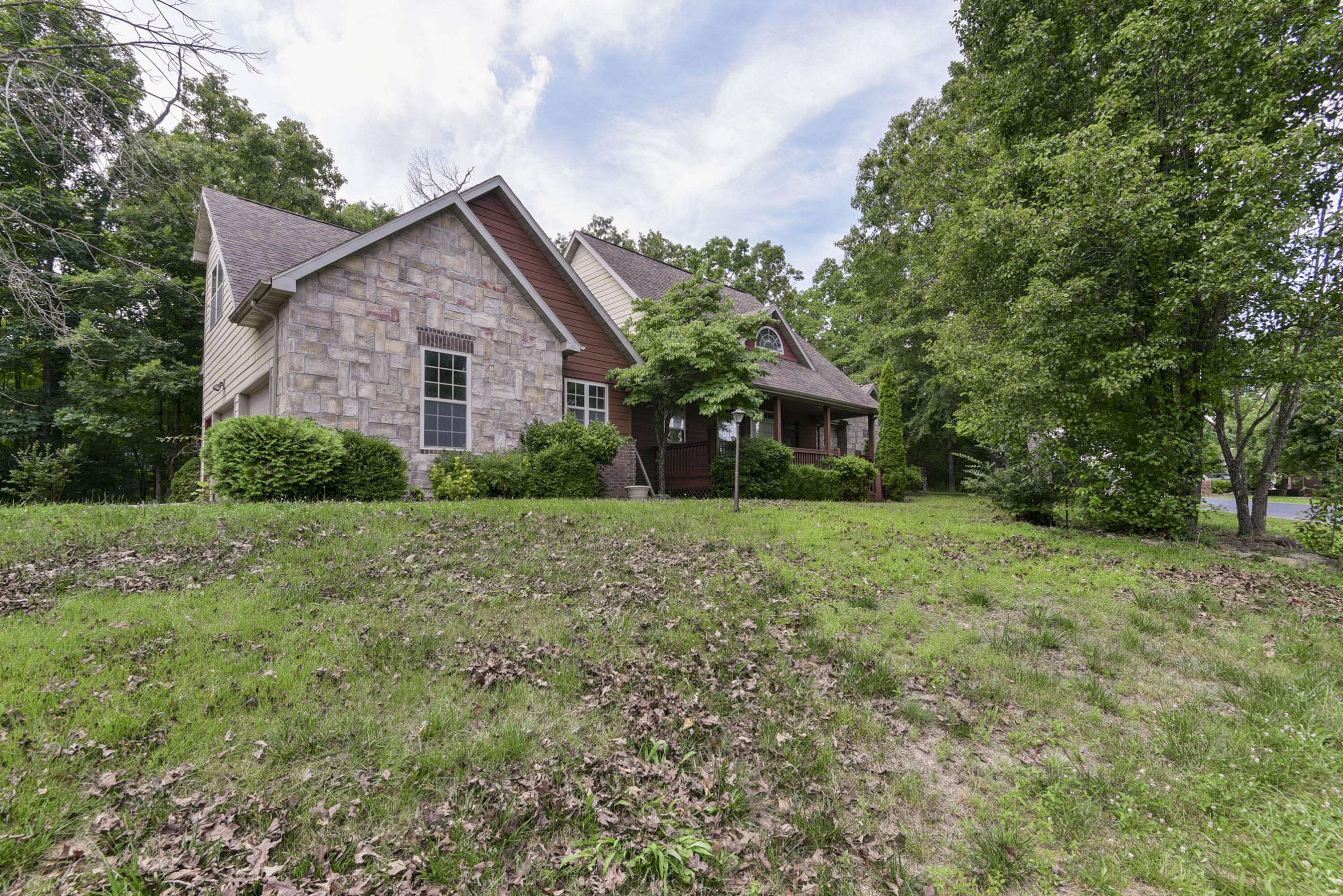613 Crossing DR Branson West, MO 65737
3 Beds
3 Baths
2,671 SqFt
UPDATED:
Key Details
Property Type Single Family Home
Sub Type Single Family Residence
Listing Status Active
Purchase Type For Sale
Square Footage 2,671 sqft
Price per Sqft $157
Subdivision Stonebridge Village
MLS Listing ID SOM60298340
Style Cottage
Bedrooms 3
Full Baths 2
Half Baths 1
Construction Status No
HOA Fees $163
Total Fin. Sqft 2671
Rental Info No
Year Built 2005
Annual Tax Amount $1,111
Tax Year 2024
Lot Size 2,178 Sqft
Acres 0.05
Property Sub-Type Single Family Residence
Source somo
Property Description
Location
State MO
County Stone
Area 2671
Direction From Entrance to Stone Bridge Take
Rooms
Other Rooms Family Room, Bonus Room, Foyer, Media Room
Dining Room Kitchen/Dining Combo
Interior
Interior Features High Ceilings, Internet - Cellular/Wireless, Internet - Cable, Tray Ceiling(s), Walk-In Closet(s), W/D Hookup, Walk-in Shower, Jetted Tub
Heating Central, Fireplace(s)
Cooling Ceiling Fan(s)
Flooring Carpet, Tile, Hardwood
Fireplace No
Appliance Electric Cooktop, Free-Standing Electric Oven, Dryer, Microwave, Refrigerator, Electric Water Heater, Disposal, Dishwasher
Heat Source Central, Fireplace(s)
Exterior
Exterior Feature Cable Access
Parking Features Driveway, Garage Faces Side, Garage Door Opener
Garage Spaces 2.0
Utilities Available Cable Available
Waterfront Description None
Roof Type Composition
Street Surface Asphalt
Garage Yes
Building
Lot Description Wooded/Cleared Combo
Story 1
Foundation Poured Concrete
Sewer Public Sewer
Water Public
Architectural Style Cottage
Level or Stories One and One Half
Structure Type Hardboard Siding
Construction Status No
Schools
Elementary Schools Reeds Spring
Middle Schools Reeds Spring
High Schools Reeds Spring
Others
Association Rules HOA
HOA Fee Include Play Area,Game Room,Walking Trails,Exercise Room,Clubhouse,Tennis Court(s),Pool,Golf,Gated Entry,Common Area Maintenance
Acceptable Financing Cash, VA, USDA/RD, FHA, Conventional
Listing Terms Cash, VA, USDA/RD, FHA, Conventional






