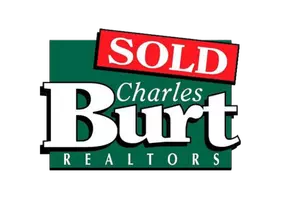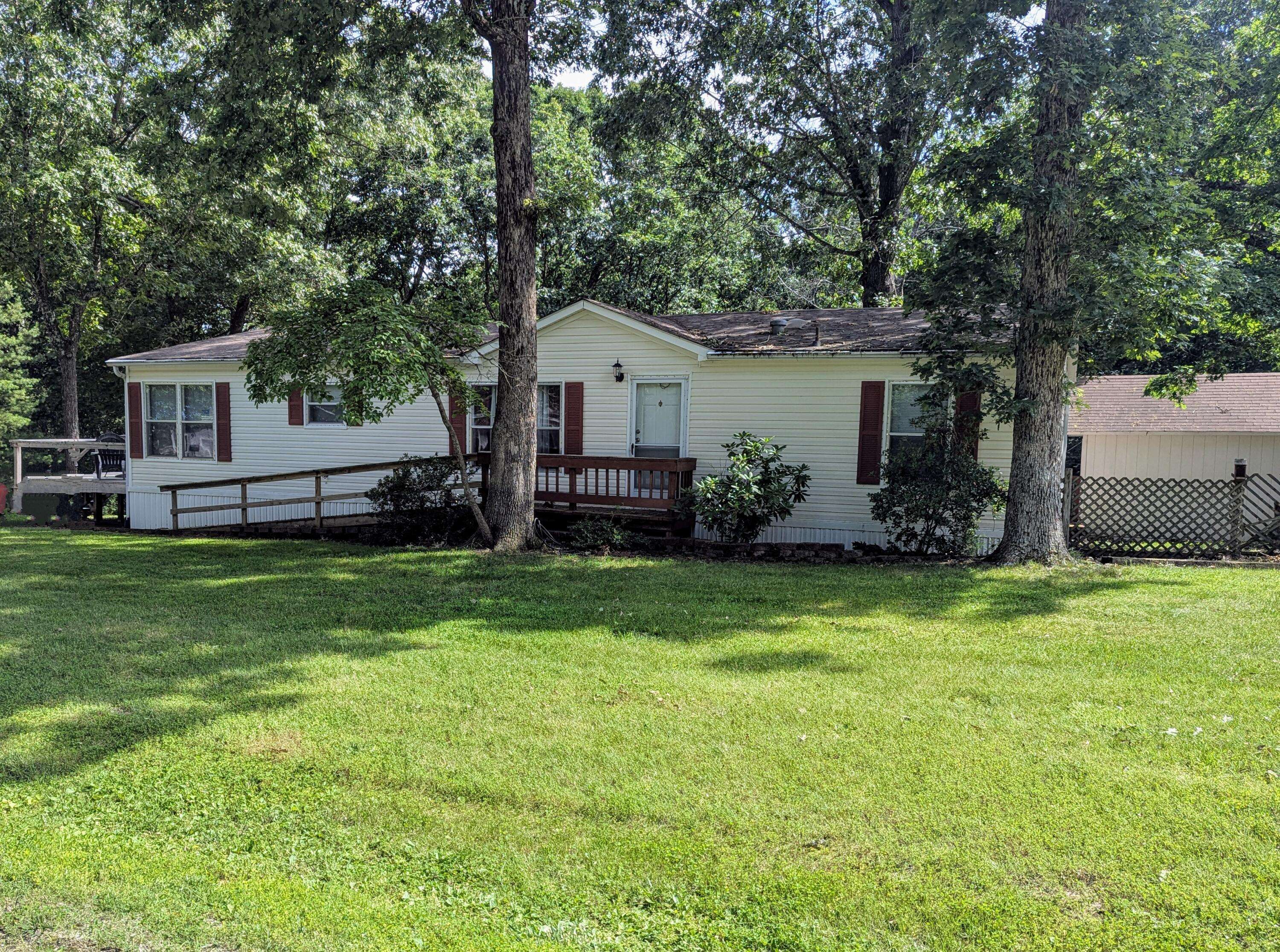186 Hillbilly DR Galena, MO 65656
3 Beds
2 Baths
1,456 SqFt
UPDATED:
Key Details
Property Type Vacant Land
Sub Type Manufactured On Land
Listing Status Active
Purchase Type For Sale
Square Footage 1,456 sqft
Price per Sqft $108
Subdivision Hillbilly Haven
MLS Listing ID SOM60298344
Bedrooms 3
Full Baths 2
Construction Status No
Total Fin. Sqft 1456
Rental Info No
Year Built 1993
Annual Tax Amount $342
Tax Year 2024
Lot Size 0.920 Acres
Acres 0.92
Lot Dimensions 162x21x162x212
Property Sub-Type Manufactured On Land
Source somo
Property Description
Location
State MO
County Stone
Area 1456
Direction From Branson West on Hwy 413 W to LEFT at Light onto Hwy 76 W to LEFT onto to Yocum Pond Road to RIGHT onto Hillbilly Dr to SIY on the left.
Rooms
Other Rooms Master Bedroom
Dining Room Living/Dining Combo
Interior
Interior Features Walk-in Shower, W/D Hookup, Granite Counters, Walk-In Closet(s)
Heating Forced Air, Central, Fireplace(s)
Cooling Central Air, Ceiling Fan(s)
Flooring Carpet, Tile, Laminate
Fireplaces Type Living Room, Glass Doors, Wood Burning
Fireplace No
Appliance Dishwasher, Free-Standing Electric Oven, Dryer, Washer, Microwave, Refrigerator, Electric Water Heater, Disposal
Heat Source Forced Air, Central, Fireplace(s)
Laundry Main Floor, Utility Room
Exterior
Exterior Feature Rain Gutters
Parking Features Circular Driveway, Gravel, Driveway
Waterfront Description None
View Y/N No
Roof Type Composition
Street Surface Gravel
Accessibility Accessible Approach with Ramp
Garage No
Building
Lot Description Level, Mature Trees
Story 1
Foundation Crawl Space
Sewer Septic Tank
Water Shared Well
Level or Stories One
Structure Type Vinyl Siding
Construction Status No
Schools
Elementary Schools Reeds Spring
Middle Schools Reeds Spring
High Schools Reeds Spring
Others
Association Rules None
Acceptable Financing Cash, VA, USDA/RD, FHA, Conventional
Listing Terms Cash, VA, USDA/RD, FHA, Conventional
Virtual Tour https://drive.google.com/file/d/1o6TlkbN2MLQbR_1OWs7dCANTSBoO8iiF/view?usp=sharing






