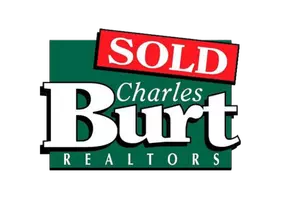$242,900
$242,900
For more information regarding the value of a property, please contact us for a free consultation.
4079 S Appleton DR Springfield, MO 65807
4 Beds
2 Baths
1,600 SqFt
Key Details
Sold Price $242,900
Property Type Single Family Home
Sub Type Single Family Residence
Listing Status Sold
Purchase Type For Sale
Square Footage 1,600 sqft
Price per Sqft $151
Subdivision Golden Meadows
MLS Listing ID SOM60218950
Sold Date 07/06/22
Style One and Half Story,Raised Ranch
Bedrooms 4
Full Baths 2
Construction Status No
Total Fin. Sqft 1600
Rental Info No
Year Built 2006
Annual Tax Amount $1,523
Tax Year 2021
Lot Size 10,018 Sqft
Acres 0.23
Lot Dimensions 77X131
Property Sub-Type Single Family Residence
Source somo
Property Description
Gorgeous brick & stone front home with tall ceilings, open concept floorplan & gas fireplace. You will love the large master bedroom with duo walk in closets and sinks. Move In Ready! Big bonus room/ 4th bedroom over the garage (non-conforming- no closet) is perfect for a variety of uses. New vinyl plank flooring in Kitchen, Bathrooms & entry. Relax on your deck in your large fully fenced backyard with drive through gate. No HOA & Kickapoo school district! Ready for you to move right in!
Location
State MO
County Greene
Area 1600
Direction West of Campbell on Republic, R on Golden, L on Kingsley, L on Appleton.
Rooms
Other Rooms Bedroom-Master (Main Floor), Bonus Room, Mud Room, Pantry
Dining Room Kitchen/Dining Combo
Interior
Interior Features Cable Available, Cathedral Ceiling(s), High Speed Internet, Jetted Tub, W/D Hookup, Walk-In Closet(s)
Heating Central, Forced Air
Cooling Central Air
Flooring Carpet, Engineered Hardwood, See Remarks, Tile
Fireplaces Type Gas, Living Room
Fireplace No
Appliance Dishwasher, Disposal, Free-Standing Electric Oven, Microwave, Water Softener Owned
Heat Source Central, Forced Air
Laundry Main Floor
Exterior
Exterior Feature Cable Access, Rain Gutters
Parking Features Driveway, Garage Faces Front
Garage Spaces 2.0
Carport Spaces 2
Fence Full, Privacy, Wood
Waterfront Description None
Roof Type Composition
Street Surface Asphalt
Garage Yes
Building
Lot Description Curbs, Landscaping, Level
Story 1
Foundation Poured Concrete
Sewer Public Sewer
Water City
Architectural Style One and Half Story, Raised Ranch
Structure Type Brick,Stone,Vinyl Siding
Construction Status No
Schools
Elementary Schools Sgf-Jeffries
Middle Schools Sgf-Carver
High Schools Sgf-Kickapoo
Others
Association Rules None
Acceptable Financing Cash, Conventional
Listing Terms Cash, Conventional
Read Less
Want to know what your home might be worth? Contact us for a FREE valuation!

Our team is ready to help you sell your home for the highest possible price ASAP
Brought with Langston Group Murney Associates - Primrose






