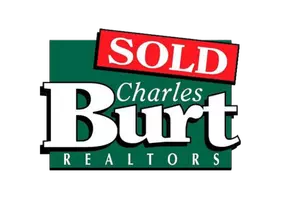$230,000
$230,000
For more information regarding the value of a property, please contact us for a free consultation.
516 S Birch AVE Springfield, MO 65802
3 Beds
2 Baths
1,722 SqFt
Key Details
Sold Price $230,000
Property Type Single Family Home
Sub Type Single Family Residence
Listing Status Sold
Purchase Type For Sale
Square Footage 1,722 sqft
Price per Sqft $133
Subdivision Bradford Est
MLS Listing ID SOM60228201
Sold Date 12/09/22
Style One Story
Bedrooms 3
Full Baths 2
Construction Status No
Total Fin. Sqft 1722
Rental Info No
Year Built 2003
Annual Tax Amount $1,614
Tax Year 2021
Lot Size 7,840 Sqft
Acres 0.18
Lot Dimensions 60X130
Property Sub-Type Single Family Residence
Source somo
Property Description
BACK ON THE MARKET!! NO FAULT OF THE SELLERS!Don't miss this 3 bedroom, 2 bath home nestled on a dead end street in a quiet neighborhood.The home features a large master suite with jacuzzi tub/shower. There is an abundance of storage throughout the home. You will find a large eat in kitchen with a bar for extra seating. Even though there are plenty of cabinets, there is a pantry and a large laundry room. The family room has lots of light with a double window and feel the warmth of the gas fireplace these cool evenings.The back yard is fenced and you will find a large deck. Perfect for grilling and relaxing.Willard schools and convenient to West bypass and I44.
Location
State MO
County Greene
Area 1722
Direction From Kansas and W Mount Vernon, turn west and stay on Mt Vernon till S Dove Valley Ave. turn North (right) to W. Tarkio, turn left on W Tilden, turn right onto S Birch. Home is on the left, second from the end.
Rooms
Dining Room Kitchen Bar, Kitchen/Dining Combo
Interior
Heating Central, Forced Air
Cooling Ceiling Fan(s), Central Air
Flooring Carpet, Hardwood, Laminate, Tile
Fireplaces Type Family Room, Gas
Fireplace No
Appliance Dishwasher, Disposal, Free-Standing Electric Oven, Gas Water Heater, Microwave
Heat Source Central, Forced Air
Exterior
Exterior Feature Cable Access
Parking Features Driveway, Garage Faces Front
Garage Spaces 2.0
Carport Spaces 2
Fence Privacy
Waterfront Description None
Roof Type Composition
Garage Yes
Building
Lot Description Dead End Street
Story 1
Sewer Public Sewer
Water City
Architectural Style One Story
Structure Type Stone,Vinyl Siding
Construction Status No
Schools
Elementary Schools Wd South
Middle Schools Willard
High Schools Willard
Others
Association Rules None
Acceptable Financing Cash, Conventional, FHA, VA
Listing Terms Cash, Conventional, FHA, VA
Read Less
Want to know what your home might be worth? Contact us for a FREE valuation!

Our team is ready to help you sell your home for the highest possible price ASAP
Brought with Julie Vanvig Burnell EXP Realty LLC






