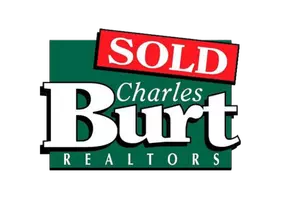$399,000
$399,000
For more information regarding the value of a property, please contact us for a free consultation.
23812 Thrush LN Golden, MO 65658
3 Beds
3 Baths
1,988 SqFt
Key Details
Sold Price $399,000
Property Type Single Family Home
Sub Type Single Family Residence
Listing Status Sold
Purchase Type For Sale
Square Footage 1,988 sqft
Price per Sqft $200
MLS Listing ID SOM60232965
Sold Date 05/29/23
Style One Story
Bedrooms 3
Full Baths 2
Half Baths 1
Construction Status No
Total Fin. Sqft 1988
Rental Info No
Year Built 1988
Annual Tax Amount $1,015
Tax Year 2020
Lot Size 1.800 Acres
Acres 1.8
Property Sub-Type Single Family Residence
Source somo
Property Description
SUch a unique property!! Walk right down to the water's edge at this beautiful PRIVATE waterfront property property WITH10x24 boat slip w/lift INCLUDED. In the King's River Cove area of Tablerock Lake. Located in one of the best fishing areas on the lake! Surround yourself with woods, water and wildlife in this custom-one owner home that sits on a PRIVATE 1.8 acres. on a private cove, this home features expansive decking and outdoor living areas. Near floor to ceiling windows in the main living area being the outside in, a generous kitchen, two large bedrooms and two baths. The second enormous bedroom/living area could easily be converted in to one or two additional bedrooms. Newer heat and air. Refrigerator and Washer/dryer included. Large detached 3 car garage for boat and toy storage plus additional storage shed. No need too worry about additional development around you, this home is located in an environmentally sensitive area backing up to Corp of Engineers land. Slip Is located on the other side of the cove. 5 minutes from home. Newly surveyed as well. 10 minutes to Shell Knob for shopping and close to Cassville and Eureka Springs. Call today for your private showing.
Location
State MO
County Barry
Area 1988
Direction **Google Maps takes you right to the home** From Shell Knob, take 39 Highway South to 86 Highway West, to J Highway North to RA Highway North to FR 1238 N to FR2260 East to FR 1242 North to FR2250 East to FR1247 N to Goldfinch Lane. Right on Goldfinch Lane to Fork. Go Left on Hummingbird lane. Left on Thrush Lane to home on the right.
Rooms
Other Rooms Bedroom-Master (Main Floor), Hearth Room, Living Areas (2)
Dining Room Kitchen/Dining Combo
Interior
Interior Features Laminate Counters, Solid Surface Counters, W/D Hookup
Heating Central, Heat Pump
Cooling Attic Fan, Ceiling Fan(s), Central Air
Flooring Carpet, Vinyl
Fireplaces Type Pellet, Wood Burning
Fireplace No
Appliance Dishwasher, Disposal, Electric Water Heater, Free-Standing Electric Oven, Microwave, Refrigerator
Heat Source Central, Heat Pump
Laundry Main Floor
Exterior
Exterior Feature Drought Tolerant Spc, Rain Gutters
Parking Features Additional Parking, Garage Door Opener, Garage Faces Front, RV Access/Parking
Garage Spaces 3.0
Waterfront Description Front
View Y/N Yes
View Lake, Panoramic
Roof Type Composition
Street Surface Gravel
Garage Yes
Building
Lot Description Acreage, Adjoins Government Land, Dead End Street, Lake View, Secluded, Trees, Waterfront, Water View
Story 1
Sewer Septic Tank
Water Shared Well
Architectural Style One Story
Structure Type Hardboard Siding,Wood Siding
Construction Status No
Schools
Elementary Schools Cassville
Middle Schools Cassville
High Schools Cassville
Others
Association Rules None
Acceptable Financing Cash, Conventional, FHA, USDA/RD, VA
Listing Terms Cash, Conventional, FHA, USDA/RD, VA
Read Less
Want to know what your home might be worth? Contact us for a FREE valuation!

Our team is ready to help you sell your home for the highest possible price ASAP
Brought with Carolyn S. Mayhew Mayhew Realty Group LLC






