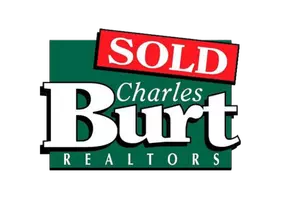$210,000
$210,000
For more information regarding the value of a property, please contact us for a free consultation.
2503 N Clifton AVE Springfield, MO 65803
3 Beds
2 Baths
1,541 SqFt
Key Details
Sold Price $210,000
Property Type Single Family Home
Sub Type Single Family Residence
Listing Status Sold
Purchase Type For Sale
Square Footage 1,541 sqft
Price per Sqft $136
Subdivision Golden Hills
MLS Listing ID SOM60233073
Sold Date 01/30/23
Style One Story,Traditional
Bedrooms 3
Full Baths 2
Construction Status No
Total Fin. Sqft 1541
Rental Info No
Year Built 2000
Annual Tax Amount $1,218
Tax Year 2021
Lot Size 10,890 Sqft
Acres 0.25
Lot Dimensions 86X128
Property Sub-Type Single Family Residence
Source somo
Property Description
I'll *BUY A* Home For Christmas!!! Don't miss out on this clean north side home in a quiet subdivision! This split-bedroom house would make a great starter home or a great home for someone looking to get a little more space. Roof and gutters are only 2 years old and the home has been meticulously cared for! Plenty of backyard space for fun and activities, and a back deck to enjoy them all on. Set up an appointment so you don't miss this opportunity!
Location
State MO
County Greene
Area 1541
Direction Kansas Expwy to Kearney, West on Kearney to Westwood, North on Westwood to Katelyn, Katelyn west to Clifton
Rooms
Dining Room Kitchen/Dining Combo
Interior
Interior Features W/D Hookup
Heating Central
Cooling Central Air
Flooring Carpet, Laminate, Tile, Vinyl
Fireplaces Type Gas
Fireplace No
Appliance Dishwasher, Disposal, Free-Standing Electric Oven
Heat Source Central
Exterior
Parking Features Driveway
Garage Spaces 1.0
Carport Spaces 2
Fence Full, Privacy
Waterfront Description None
Street Surface Asphalt
Garage Yes
Building
Story 1
Foundation Crawl Space
Sewer Public Sewer
Water City
Architectural Style One Story, Traditional
Structure Type Brick
Construction Status No
Schools
Elementary Schools Sgf-Williams
Middle Schools Sgf-Reed
High Schools Sgf-Hillcrest
Others
Association Rules None
Acceptable Financing Cash, Conventional, FHA, VA
Listing Terms Cash, Conventional, FHA, VA
Read Less
Want to know what your home might be worth? Contact us for a FREE valuation!

Our team is ready to help you sell your home for the highest possible price ASAP
Brought with Andy J Trussell Murney Associates - Primrose






