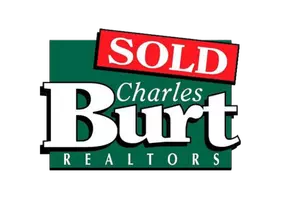$169,900
$169,900
For more information regarding the value of a property, please contact us for a free consultation.
2924 W Lincoln ST Springfield, MO 65802
3 Beds
2 Baths
1,248 SqFt
Key Details
Sold Price $169,900
Property Type Single Family Home
Sub Type Single Family Residence
Listing Status Sold
Purchase Type For Sale
Square Footage 1,248 sqft
Price per Sqft $136
Subdivision Golden Acres
MLS Listing ID SOM60233899
Sold Date 02/03/23
Style One Story
Bedrooms 3
Full Baths 2
Construction Status No
Total Fin. Sqft 1248
Rental Info No
Year Built 1996
Annual Tax Amount $816
Tax Year 2021
Lot Size 7,840 Sqft
Acres 0.18
Lot Dimensions 50X160
Property Sub-Type Single Family Residence
Source somo
Property Description
Welcome to this newly remodeled home ready for its new owners! Offering 3 bedrooms, 2 bathrooms, nearly 1,300 square feet of living space, and a 1 car garage! This home provides a large living space combined with an open kitchen/dining space. This property has a new roof, HVAC, water heater, and much more that you will not have to worry about replacing during your time of ownership. The back yard is fully fenced in, which you will be able to enjoy from the new deck that has been installed. In addition, the seller had installed a home security system for your peace of mind! Schedule your showing to see this property in person and make it your home!
Location
State MO
County Greene
Area 1248
Direction Head W on Battlefield Rd toward S Farm Rd 137. Turn right at the 1st cross street onto S Farm Rd 137. Turn left onto W Mt Vernon St then turn right onto S Glenn Ave. Turn left at the 1st cross street onto W Lincoln St then house will be on the left.
Rooms
Other Rooms Family Room
Dining Room Dining Room, Kitchen/Dining Combo, Living/Dining Combo
Interior
Interior Features High Speed Internet, Laminate Counters, Security System, Tray Ceiling(s), W/D Hookup
Heating Forced Air
Cooling Central Air
Flooring Laminate
Fireplace No
Appliance Dishwasher, Exhaust Fan, Free-Standing Gas Oven, Gas Water Heater, Microwave
Heat Source Forced Air
Laundry Main Floor, Utility Room
Exterior
Parking Features Driveway, Garage Faces Front
Garage Spaces 1.0
Carport Spaces 1
Fence Chain Link, Wood
Waterfront Description None
Roof Type Asphalt
Street Surface Asphalt
Garage Yes
Building
Story 1
Foundation Crawl Space
Sewer Public Sewer
Water City
Architectural Style One Story
Structure Type Vinyl Siding
Construction Status No
Schools
Elementary Schools Sgf-Westport
Middle Schools Sgf-Pipkin
High Schools Sgf-Central
Others
Association Rules None
Acceptable Financing Cash, Conventional, FHA, USDA/RD, VA
Listing Terms Cash, Conventional, FHA, USDA/RD, VA
Read Less
Want to know what your home might be worth? Contact us for a FREE valuation!

Our team is ready to help you sell your home for the highest possible price ASAP
Brought with Austin L. McGee Murney Associates - Primrose






