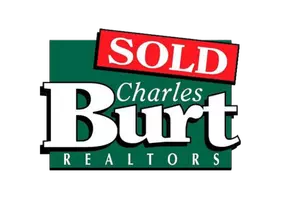$150,000
$150,000
For more information regarding the value of a property, please contact us for a free consultation.
1713 W Chestnut ST Springfield, MO 65802
3 Beds
2 Baths
1,360 SqFt
Key Details
Sold Price $150,000
Property Type Single Family Home
Sub Type Single Family Residence
Listing Status Sold
Purchase Type For Sale
Square Footage 1,360 sqft
Price per Sqft $110
Subdivision Eagle Hts Place
MLS Listing ID SOM60240351
Sold Date 06/13/23
Style Two Story
Bedrooms 3
Full Baths 2
Construction Status No
Total Fin. Sqft 1360
Rental Info No
Year Built 1885
Annual Tax Amount $590
Tax Year 2021
Lot Size 0.350 Acres
Acres 0.35
Property Sub-Type Single Family Residence
Source somo
Property Description
Wonderful 2 story home with 3 beds, 2 baths on a double lot in Springfield! Featuring a covered front porch, wide driveway, 2 living areas, and a garage workshop! Inside, find hardwood floors in the front loving room and an opening to the kitchen. Kitchen features wood cabinets, includes all appliances (refrigerator, microwave, stove, dishwasher), and has a great attached dining space! Also on the main floor is a bedroom with hardwood floors and a full bathroom with walk-in shower! Upstairs, find the 2nd living area, 2 bedrooms, and another full bathroom! You will love the attached garage with concrete floors, workshop area, extra space for an office, and washer/dryer hookups. The backyard has a large 19x27' concrete patio, 2 sheds (10x16' + 12x24'), and the 2nd lot extends back to Brower Street w/ a gate opening. Located closet to Nichols Park and Kansas Expressway. Call to schedule a tour today!
Location
State MO
County Greene
Area 1360
Direction From Kansas EXPWY go West on Chestnut Street to home!
Rooms
Other Rooms Family Room, Living Areas (2)
Dining Room Kitchen/Dining Combo
Interior
Interior Features Carbon Monoxide Detector(s), Crown Molding, High Ceilings, High Speed Internet, Internet - Cable, Laminate Counters, Smoke Detector(s), W/D Hookup, Walk-in Shower
Heating Central, Forced Air
Cooling Ceiling Fan(s), Central Air
Flooring Hardwood, Laminate, See Remarks
Fireplace No
Appliance Dishwasher, Disposal, Electric Water Heater, Exhaust Fan, Free-Standing Electric Oven, Microwave, Refrigerator
Heat Source Central, Forced Air
Laundry In Garage
Exterior
Exterior Feature Rain Gutters
Parking Features Driveway, Garage Faces Front, Heated Garage, Paved, Storage, Workshop in Garage
Garage Spaces 1.0
Carport Spaces 1
Fence Chain Link, Woven Wire
Waterfront Description None
View City
Roof Type Composition
Street Surface Asphalt
Garage Yes
Building
Lot Description Level, Trees
Story 2
Foundation Crawl Space, Poured Concrete
Sewer Public Sewer
Water City
Architectural Style Two Story
Structure Type Metal Siding,Vinyl Siding
Construction Status No
Schools
Elementary Schools Sgf-York
Middle Schools Sgf-Pipkin
High Schools Sgf-Central
Others
Association Rules None
Acceptable Financing Cash, Conventional, FHA, VA
Listing Terms Cash, Conventional, FHA, VA
Read Less
Want to know what your home might be worth? Contact us for a FREE valuation!

Our team is ready to help you sell your home for the highest possible price ASAP
Brought with Taylor Jane Yake Summit Real Estate






