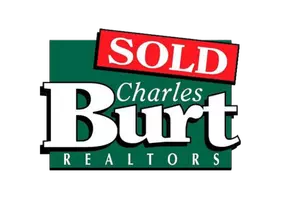$95,000
$95,000
For more information regarding the value of a property, please contact us for a free consultation.
24589 Horseshoe Golden, MO 65658
2 Beds
2 Baths
1,584 SqFt
Key Details
Sold Price $95,000
Property Type Vacant Land
Sub Type Manufactured On Land
Listing Status Sold
Purchase Type For Sale
Square Footage 1,584 sqft
Price per Sqft $59
Subdivision Bob White
MLS Listing ID SOM60211488
Sold Date 04/22/22
Style One Story,Manufactured
Bedrooms 2
Full Baths 2
Construction Status No
Total Fin. Sqft 1584
Rental Info No
Year Built 1978
Annual Tax Amount $166
Tax Year 2021
Lot Size 10,018 Sqft
Acres 0.23
Property Sub-Type Manufactured On Land
Source somo
Property Description
Have you been looking to harness your inner Chip and Joanna Gaines? Well this is your chance! A diamond in the rough just looking for some TLC to make it shine once again! Nestled on a quiet dead end road, the home sits on a large level lot. The House offers 2 bedrooms, 2 bathroom, utility room, living room, kitchen, and a sunroom that could be a bedroom, office or hobby room.
Location
State MO
County Barry
Area 1584
Direction 86 to J. (Ball & Prier) Go 3.7 miles to FR 2260 and turn right. Go .3 miles to Emerald Beach Drive. Go 1.6 miles to E. Mockingbird and turn right. Go to Horseshoe Bend (could be a temporary detour due to high water, in which case you follow detour signs)
Rooms
Other Rooms Bedroom-Master (Main Floor), Family Room, Sun Room, Workshop
Dining Room Living/Dining Combo
Interior
Interior Features Jetted Tub, W/D Hookup, Walk-In Closet(s)
Heating Stove
Cooling Ceiling Fan(s), Window Unit(s)
Flooring Carpet, Hardwood, Laminate, Wood
Fireplace No
Appliance Free-Standing Electric Oven, Microwave, Refrigerator
Heat Source Stove
Laundry Main Floor
Exterior
Waterfront Description None
View Panoramic
Roof Type Composition
Accessibility Accessible Approach with Ramp
Garage No
Building
Lot Description Cleared, Level, Sloped, Trees
Story 1
Foundation Crawl Space
Sewer Septic Tank
Water Community
Architectural Style One Story, Manufactured
Construction Status No
Schools
Elementary Schools Cassville
Middle Schools Cassville
High Schools Cassville
Others
Association Rules HOA
HOA Fee Include Water
Acceptable Financing Cash, Conventional
Listing Terms Cash, Conventional
Read Less
Want to know what your home might be worth? Contact us for a FREE valuation!

Our team is ready to help you sell your home for the highest possible price ASAP
Brought with Mark D Frizielle Lake Homes Realty, LLC






