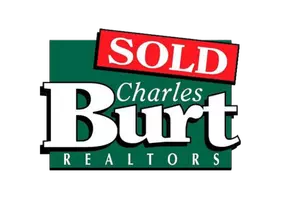$425,000
$425,000
For more information regarding the value of a property, please contact us for a free consultation.
22512 Air Park DR Golden, MO 65658
3 Beds
3 Baths
1,443 SqFt
Key Details
Sold Price $425,000
Property Type Single Family Home
Sub Type Single Family Residence
Listing Status Sold
Purchase Type For Sale
Square Footage 1,443 sqft
Price per Sqft $294
Subdivision Air Park Beach
MLS Listing ID SOM60215565
Sold Date 06/27/22
Style One and Half Story,Cabin,Log
Bedrooms 3
Full Baths 3
Construction Status No
Total Fin. Sqft 1443
Rental Info No
Year Built 2005
Annual Tax Amount $1,634
Tax Year 2020
Lot Size 0.380 Acres
Acres 0.38
Property Sub-Type Single Family Residence
Source somo
Property Description
Welcome home to 22512 Air Park Drive overlooking the gorgeous Table Rock Lake. Tucked in Air Park Beach subdivision, this log cabin offers quiet lake living at its finest. Wrap around deck and dock within walking distance complete this setting. Home features an open floor plan for family space, bedroom and laundry room on the main level and amazing windows on the lakeside. Additional beds and baths are upstairs with a private upper deck and loft area. Detached garage offers a full apartment with kitchen, dining and living room area. This space has a private deck overlooking the lake as well.
Location
State MO
County Barry
Area 1443
Direction From Cassville, South on Highway 112 through Roaring River Park. East on F to Highway 86. Go 8.4 miles East on Highway 86 North on J Highway (North) 1.1 mile, Left on Farm Road 2274 .8 mile. Right on
Rooms
Other Rooms Kitchen- 2nd, Apartment, Loft, Bedroom-Master (Main Floor), Bonus Room, Family Room, In-Law Suite, Living Areas (2)
Dining Room Dining Room, Island, Kitchen Bar, Kitchen/Dining Combo
Interior
Interior Features Cathedral Ceiling(s), Granite Counters, High Ceilings, In-Law Floorplan, Laminate Counters, Vaulted Ceiling(s), W/D Hookup, Walk-In Closet(s)
Heating Central
Cooling Central Air
Flooring Carpet, Tile, Other
Fireplaces Type See Remarks
Fireplace No
Appliance Dishwasher, Electric Water Heater, Free-Standing Electric Oven, Microwave, Refrigerator
Heat Source Central
Laundry Main Floor
Exterior
Exterior Feature Cable Access, Water Access
Parking Features Driveway, Garage Faces Front, Oversized, Parking Pad, Paved, Private, Storage
Garage Spaces 2.0
Waterfront Description Front
View Lake, Panoramic
Roof Type Composition
Garage Yes
Building
Lot Description Adjoins Government Land, Lake Front, Lake View, Mature Trees, Paved Frontage, Sloped, Trees, Waterfront, Water View, Wooded/Cleared Combo
Story 2
Foundation Crawl Space
Sewer Community Sewer
Water Community
Architectural Style One and Half Story, Cabin, Log
Structure Type Wood Siding
Construction Status No
Schools
Elementary Schools Cassville
Middle Schools Cassville
High Schools Cassville
Others
Association Rules HOA
HOA Fee Include Sewer,Water
Acceptable Financing Cash, Conventional, FHA, USDA/RD, VA
Listing Terms Cash, Conventional, FHA, USDA/RD, VA
Read Less
Want to know what your home might be worth? Contact us for a FREE valuation!

Our team is ready to help you sell your home for the highest possible price ASAP
Brought with Kay & Jerry Fridley Right Choice Realtors






