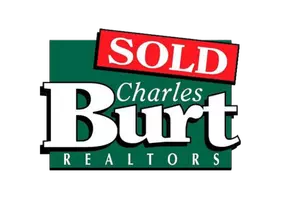$330,000
$330,000
For more information regarding the value of a property, please contact us for a free consultation.
26058 Sugarfoot LN Golden, MO 65658
3 Beds
2 Baths
1,080 SqFt
Key Details
Sold Price $330,000
Property Type Single Family Home
Sub Type Single Family Residence
Listing Status Sold
Purchase Type For Sale
Square Footage 1,080 sqft
Price per Sqft $305
Subdivision Sweetwater Beach
MLS Listing ID SOM60218034
Sold Date 06/20/22
Style Cabin
Bedrooms 3
Full Baths 2
Construction Status No
Total Fin. Sqft 1080
Rental Info Yes
Year Built 2005
Annual Tax Amount $1,077
Tax Year 2021
Lot Size 0.310 Acres
Acres 0.31
Property Sub-Type Single Family Residence
Source somo
Property Description
Finally one to check all the boxes: LAKEFRONT with BIG LAKEVIEW 3 bed (one is non conforming loft) 2 bath CABIN that also offers a BOAT SLIP (for extra $)! Decorated like HGTV, this lake house is the perfect retreat and you even have an option to purchase it furnished (extra $)! The big picture windows capture the lakeview from 3 levels: main open living area, loft and the walkout basement. The beamed, vaulted ceilings encourage natural light to fill the inside or you can hit the powered shades and close the high end window treatments to darken things down for a nap after spending the day in the sun on Table Rock Lake. There is a bedroom on the main level, the loft sleeping area, and the bedroom in the basement which features an en suite bathroom. The boat slip is a 1 minute golf cart drive or you can launch a boat at the end of Hwy RA, also about 1 min away. Located approx 50 mins to Branson and 25 minutes to Eureka Springs, there is plenty to do when not relaxing at your cabin on the quiet part of the lake. Life is short, buy the lake house.
Location
State MO
County Barry
Area 1769
Direction From Branson, head South on HWY 65. Exit onto 86 west. Slight Right to get onto 13 North. Head West on 86 (turn left by White Lightening) towards Carr Lane. Slight Right onto Hwy J. Continue straight onto RA. Turn right onto Sugarfoot Lane. House on the left
Rooms
Other Rooms Loft, Family Room - Down, Living Areas (2)
Basement Finished, Full
Dining Room Kitchen Bar, Kitchen/Dining Combo
Interior
Interior Features Beamed Ceilings, Laminate Counters, Vaulted Ceiling(s), W/D Hookup, Walk-in Shower
Heating Central, Heat Pump, Zoned
Cooling Ceiling Fan(s), Central Air, Mini-Split Unit(s)
Flooring Carpet, Laminate, Tile
Fireplace No
Appliance Electric Cooktop, Dishwasher, Disposal, Electric Water Heater, Ice Maker, Microwave, Refrigerator
Heat Source Central, Heat Pump, Zoned
Laundry In Basement
Exterior
Exterior Feature Rain Gutters
Fence None
Waterfront Description Front
View Y/N Yes
View Lake
Roof Type Composition
Street Surface Gravel,Asphalt
Garage No
Building
Lot Description Adjoins Government Land, Lake Front, Lake View, Waterfront, Water View
Story 2
Foundation Block, Poured Concrete, Slab
Sewer Community Sewer
Water Community Well
Architectural Style Cabin
Structure Type Wood Siding
Construction Status No
Schools
Elementary Schools Cassville
Middle Schools Cassville
High Schools Cassville
Others
Association Rules HOA
HOA Fee Include Sewer,Water
Acceptable Financing Cash, Conventional, FHA, USDA/RD, VA
Listing Terms Cash, Conventional, FHA, USDA/RD, VA
Read Less
Want to know what your home might be worth? Contact us for a FREE valuation!

Our team is ready to help you sell your home for the highest possible price ASAP
Brought with Dennis Hunter Perry Realty One Group Ovation






