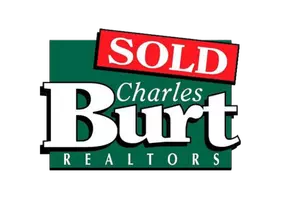$590,000
$590,000
For more information regarding the value of a property, please contact us for a free consultation.
22722 Goshay DR Golden, MO 65658
3 Beds
3 Baths
2,800 SqFt
Key Details
Sold Price $590,000
Property Type Single Family Home
Sub Type Single Family Residence
Listing Status Sold
Purchase Type For Sale
Square Footage 2,800 sqft
Price per Sqft $210
Subdivision Emerald Beach
MLS Listing ID SOM60218675
Sold Date 08/26/22
Style Two Story
Bedrooms 3
Full Baths 3
Construction Status No
Total Fin. Sqft 2800
Rental Info Yes
Year Built 1997
Annual Tax Amount $975
Tax Year 2020
Lot Size 0.360 Acres
Acres 0.36
Property Sub-Type Single Family Residence
Source somo
Property Description
LAKEFRONT MOW TO THE WATER WITH 2 SLIPS AVAILABLE! I have seen alot of lake property and this one may be the shortest, easiest walk to the water I've seen! Located in Emerald Beach in Golden, MO is this Table Rock Lake paradise complete with a big 30x40 detached garage with an attached RV carport (option to purchase camper and boat for extra $). This home greets you with a southern style front deck and vaulted ceilings as you walk through the door. Stay cozy with the gas fireplace on the main floor and on the lower level. Easy living with the bedroom on the main living area and yet separation with the other bedrooms located upstairs and downstairs. There is a great little kitchenette in the walkout basement - could be an ideal set up for multi family living. The metal roof is only 2 years old and this home is really well insulated! Easy and short walk to the water's edge behind the house or enjoy looking from one of the covered decks or the pretty gazebo! The two slips are available for extra $ and are a golf cart ride away. There's a 10x28 with a 32' overhang and a 10x24. Life is short, buy the lake house!
Location
State MO
County Barry
Area 2850
Direction From Branson area, head south on hwy 65. Take HWY 86 west. Slight right onto 13 N. Turn left by White Lightening to 86 West towards Carr Lane. Slight Right on Hwy J. Turn Left to stay on Hwy J. Tight onto FR 2260. Turn Left onto Emerald Dr. Turn Right onto Dove Ln/Dr. Turn left onto Bald Eagle Dr. House on the left with blue roof.
Rooms
Other Rooms Loft, Bedroom-Master (Main Floor), Family Room - Down, Living Areas (3+)
Basement Finished, Walk-Out Access, Full
Dining Room Kitchen/Dining Combo
Interior
Interior Features Granite Counters, Solid Surface Counters, W/D Hookup
Heating Heat Pump, Zoned
Cooling Central Air
Flooring Engineered Hardwood, Marble, Tile
Fireplaces Type Basement, Living Room, Propane
Fireplace No
Appliance Dishwasher, Dryer, Free-Standing Electric Oven, Free-Standing Propane Oven, Microwave, Refrigerator, Washer
Heat Source Heat Pump, Zoned
Laundry In Basement
Exterior
Exterior Feature Rain Gutters, Water Access
Parking Features Additional Parking, Detached Carport, Garage Faces Front, Parking Space, RV Carport
Garage Spaces 5.0
Carport Spaces 1
Waterfront Description Front
View Y/N Yes
View Lake
Roof Type Metal
Street Surface Asphalt
Garage Yes
Building
Lot Description Adjoins Government Land, Paved Frontage, Waterfront, Water View
Story 2
Foundation Poured Concrete
Sewer Septic Tank
Water Community
Architectural Style Two Story
Structure Type Vinyl Siding
Construction Status No
Schools
Elementary Schools Cassville
Middle Schools Cassville
High Schools Cassville
Others
Association Rules HOA
HOA Fee Include Clubhouse,Common Area Maintenance,Pool,Tennis Court(s),Water
Acceptable Financing Cash, Conventional, FHA, USDA/RD, VA
Listing Terms Cash, Conventional, FHA, USDA/RD, VA
Read Less
Want to know what your home might be worth? Contact us for a FREE valuation!

Our team is ready to help you sell your home for the highest possible price ASAP
Brought with Dave Cook Realty Executives Tri-States






