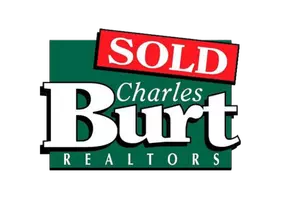$249,900
$249,900
For more information regarding the value of a property, please contact us for a free consultation.
26075 Sugarfoot Lane Golden, MO 65658
2 Beds
2 Baths
1,200 SqFt
Key Details
Sold Price $249,900
Property Type Single Family Home
Sub Type Single Family Residence
Listing Status Sold
Purchase Type For Sale
Square Footage 1,200 sqft
Price per Sqft $208
Subdivision Sweetwater Beach
MLS Listing ID SOM60243120
Sold Date 06/27/23
Style Cabin
Bedrooms 2
Full Baths 2
Construction Status No
Total Fin. Sqft 1200
Rental Info Yes
Year Built 2004
Annual Tax Amount $1,141
Tax Year 2023
Lot Size 1.500 Acres
Acres 1.5
Property Sub-Type Single Family Residence
Source somo
Property Description
Lakeview Home on 1.5 acres of land just a short walk to boat Launch. Enjoy coffee on back deck over looking the lake and watching fishing boats & skiers. A short walk to boat launch. Beautiful cabin w/ gas log fireplace for cold winters, 2 bedroom 2 bath all on one level. Access to lake is included along with trailer parking in subdivision.All appliances stay with home.
Location
State MO
County Barry
Area 1200
Direction Hwy 86 to North on J rd. Go one mile & continue straight onto RA rd for 3.5 miles. Turn right onto Sugarfoot Lane. First house on right. Sign in yard
Rooms
Dining Room Kitchen/Dining Combo
Interior
Interior Features W/D Hookup
Heating Central, Fireplace(s)
Cooling Ceiling Fan(s), Central Air
Flooring Carpet, Laminate, Tile
Fireplaces Type Propane
Fireplace No
Appliance Dishwasher, Dryer, Electric Water Heater, Exhaust Fan, Free-Standing Electric Oven, Microwave, Refrigerator, Washer
Heat Source Central, Fireplace(s)
Laundry Main Floor, Utility Room
Exterior
Parking Features Driveway, Garage Door Opener
Garage Spaces 2.0
Waterfront Description View
View Y/N Yes
View Lake
Roof Type Composition
Street Surface Chip And Seal
Garage Yes
Building
Lot Description Acreage, Horses Allowed, Lake View, Trees, Water View, Wooded
Story 1
Foundation Block
Sewer Community Sewer, Public Sewer
Water Community Well
Architectural Style Cabin
Structure Type Other,Wood Siding
Construction Status No
Schools
Elementary Schools Cassville
Middle Schools Cassville
High Schools Cassville
Others
Association Rules HOA
HOA Fee Include Sewer,Water
Acceptable Financing Cash, Conventional
Listing Terms Cash, Conventional
Read Less
Want to know what your home might be worth? Contact us for a FREE valuation!

Our team is ready to help you sell your home for the highest possible price ASAP
Brought with Non-MLSMember Non-MLSMember Default Non Member Office






