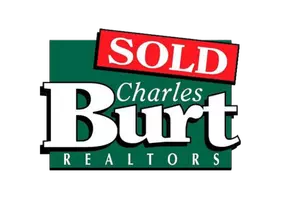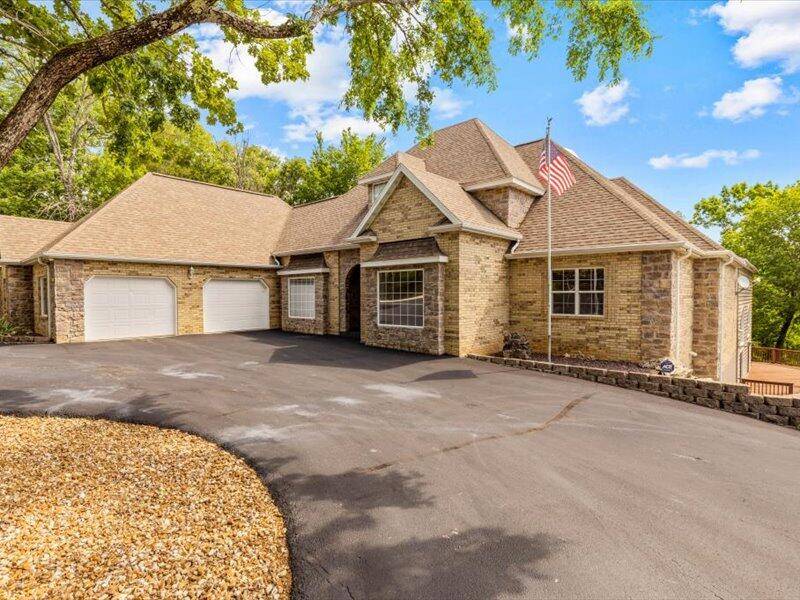$1,125,000
$1,125,000
For more information regarding the value of a property, please contact us for a free consultation.
498 Angora RD Branson West, MO 65737
6 Beds
5 Baths
7,132 SqFt
Key Details
Sold Price $1,125,000
Property Type Single Family Home
Sub Type Single Family Residence
Listing Status Sold
Purchase Type For Sale
Square Footage 7,132 sqft
Price per Sqft $157
Subdivision Million Oaks
MLS Listing ID SOM60246440
Sold Date 09/01/23
Style Two Story,Traditional
Bedrooms 6
Full Baths 4
Half Baths 1
Construction Status No
Total Fin. Sqft 7132
Rental Info No
Year Built 1998
Annual Tax Amount $5,460
Tax Year 2022
Lot Size 2.100 Acres
Acres 2.1
Property Sub-Type Single Family Residence
Source somo
Property Description
Embrace the tranquility of living lakefront where you can savor the serene beauty of the water and indulge in endless recreational opportunities. In addition to the main residence, this remarkable property includes a spacious 30x50 insulated shop on an additional lakefront lot, providing ample storage for all your toys, tools, and equipment. The possibilities are endless, allowing you to explore your hobbies and passions with ease. Enjoy the convenience of the heated indoor pool with a slide and diving board, offering a refreshing escape from any season. With over 8,000 square feet under the roof, this home offers a generous layout that accommodates your every need. Six large bedrooms provide ample space for family and guests, while the formal living and dining rooms exude elegance and sophistication. This home is designed for the ultimate entertainment experience. Discover a billiard/game room, a theater room for cinematic adventures with its very own diner, multiple family gathering areas, two living spaces, and two kitchens providing endless opportunities for creating unforgettable memories with loved ones. For additional storage, there's a John Deere room and an additional two-car garage. Embrace the convenience of Table Rock Lake just a short walk away, where you can spend your days boating, fishing, or simply relaxing on the water. A 10x24 slip is available for purchase and ensures easy access for all your aquatic adventures. The great home is low maintenance with a full irrigation system making the Summer months a breeze. Schedule your private showing today!
Location
State MO
County Stone
Area 8346
Direction South on Highway 13 to Left on Talking Rocks Road to a left on Rock Ridge to a left on Angora, follow to gate, third house on the right.Dock Directions: Exit via gate, turn left and head down the dirt road.
Rooms
Other Rooms Kitchen- 2nd, Loft, Bedroom (Basement), Bedroom-Master (Main Floor), Bonus Room, Family Room - Down, Family Room, Formal Living Room, Foyer, Great Room, John Deere, Living Areas (2), Media Room, Office, Pantry, Sauna, Storm Shelter
Basement Finished, Plumbed, Walk-Out Access, Full
Dining Room Formal Dining
Interior
Interior Features Alarm System, Central Vacuum, Crown Molding, Fire/Smoke Detector, High Ceilings, Jetted Tub, Security System, Smoke Detector(s), Soaking Tub, Sound System, Tray Ceiling(s), Vaulted Ceiling(s), W/D Hookup, Walk-In Closet(s), Walk-in Shower, Wired for Sound
Heating Central, Heat Pump
Cooling Attic Fan, Ceiling Fan(s), Central Air, Heat Pump
Flooring Carpet, Laminate, Tile
Fireplaces Type Basement, Bedroom, Two or More
Equipment Water Filtration
Fireplace No
Appliance Additional Water Heater(s), Electric Cooktop, Dishwasher, Disposal, Dryer, Free-Standing Electric Oven, Microwave, Propane Water Heater, Refrigerator, Wall Oven - Electric, Washer, Water Softener Owned
Heat Source Central, Heat Pump
Laundry In Basement
Exterior
Exterior Feature Rain Gutters, Water Access
Parking Features Additional Parking, Boat, Circular Driveway, Garage Door Opener, Garage Faces Side, Private
Garage Spaces 4.0
Carport Spaces 2
Pool In Ground, Indoor
Waterfront Description Front
View Lake
Roof Type Composition
Street Surface Asphalt
Accessibility Standby Generator
Garage Yes
Building
Lot Description Acreage, Adjoins National Forest, Adjoins State Land/Forest, Dead End Street, Lake Front, Landscaping
Story 2
Sewer Septic Tank
Water Private Well
Architectural Style Two Story, Traditional
Structure Type Vinyl Siding
Construction Status No
Schools
Elementary Schools Reeds Spring
Middle Schools Reeds Spring
High Schools Reeds Spring
Others
Association Rules HOA
HOA Fee Include Gated Entry,Snow Removal
Acceptable Financing Cash, Conventional, FHA, VA
Listing Terms Cash, Conventional, FHA, VA
Read Less
Want to know what your home might be worth? Contact us for a FREE valuation!

Our team is ready to help you sell your home for the highest possible price ASAP
Brought with Tim Parsons Foggy River Realty LLC






