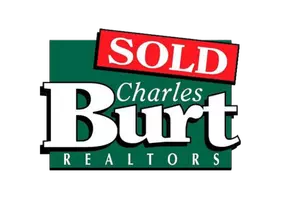$290,000
$290,000
For more information regarding the value of a property, please contact us for a free consultation.
405 E Rosalie ST Strafford, MO 65757
3 Beds
2 Baths
1,589 SqFt
Key Details
Sold Price $290,000
Property Type Single Family Home
Sub Type Single Family Residence
Listing Status Sold
Purchase Type For Sale
Square Footage 1,589 sqft
Price per Sqft $182
Subdivision Cornerstone Village
MLS Listing ID SOM60255662
Sold Date 03/22/24
Style One Story,Ranch
Bedrooms 3
Full Baths 2
Construction Status Yes
Total Fin. Sqft 1589
Rental Info Yes
Year Built 2023
Annual Tax Amount $2,023
Tax Year 2023
Lot Size 10,018 Sqft
Acres 0.23
Property Sub-Type Single Family Residence
Source somo
Property Description
Brand new construction! Scheduled for completion in November 2023, this home presents a fantastic opportunity for those in search of a fresh place to call their own. Situated in Stafford, a thriving community renowned for its outstanding schools and conveniently located within walking distance of Howard Smith Community Park, this property offers the perfect blend of country living with easy access to Springfield.The home boasts an inviting open floor plan that is sure to impress. The kitchen is designed with custom-made cabinets, granite countertops, and top-of-the-line stainless-steel appliances, adding a touch of elegance to your daily living experience. Plus, there are many more amenities and features available to enhance your comfort and enjoyment.
Location
State MO
County Greene
Area 1589
Direction Head E on I44 from Springfield. Take Strafford exit to Hwy 125. Right on to old rt 66. Left on to Olive St, right onto S Madison, left on Rosalie.
Rooms
Dining Room Kitchen/Dining Combo
Interior
Interior Features High Ceilings, W/D Hookup, Walk-In Closet(s)
Heating Central
Cooling Central Air
Flooring Hardwood
Fireplace No
Appliance Dishwasher, Disposal, Free-Standing Electric Oven, Microwave
Heat Source Central
Laundry In Garage, Utility Room
Exterior
Garage Spaces 2.0
Carport Spaces 2
Fence Wood
Waterfront Description None
Street Surface Asphalt
Garage Yes
Building
Story 1
Foundation Crawl Space
Sewer Public Sewer
Water City
Architectural Style One Story, Ranch
Construction Status Yes
Schools
Elementary Schools Strafford
Middle Schools Strafford
High Schools Strafford
Others
Association Rules HOA
HOA Fee Include Common Area Maintenance
Read Less
Want to know what your home might be worth? Contact us for a FREE valuation!

Our team is ready to help you sell your home for the highest possible price ASAP
Brought with Beth A Lindstrom Murney Associates - Primrose






