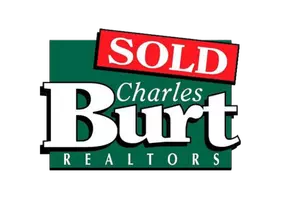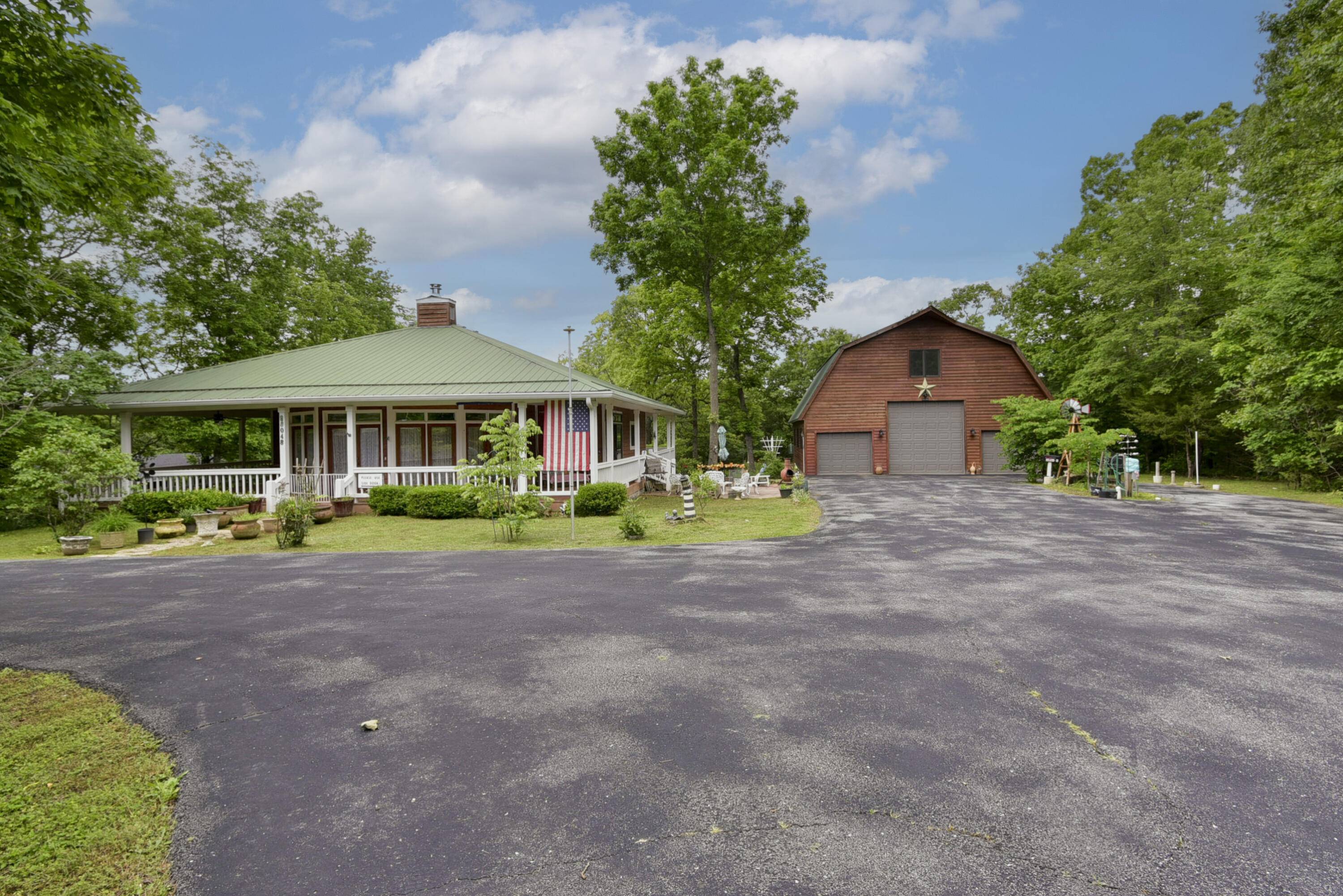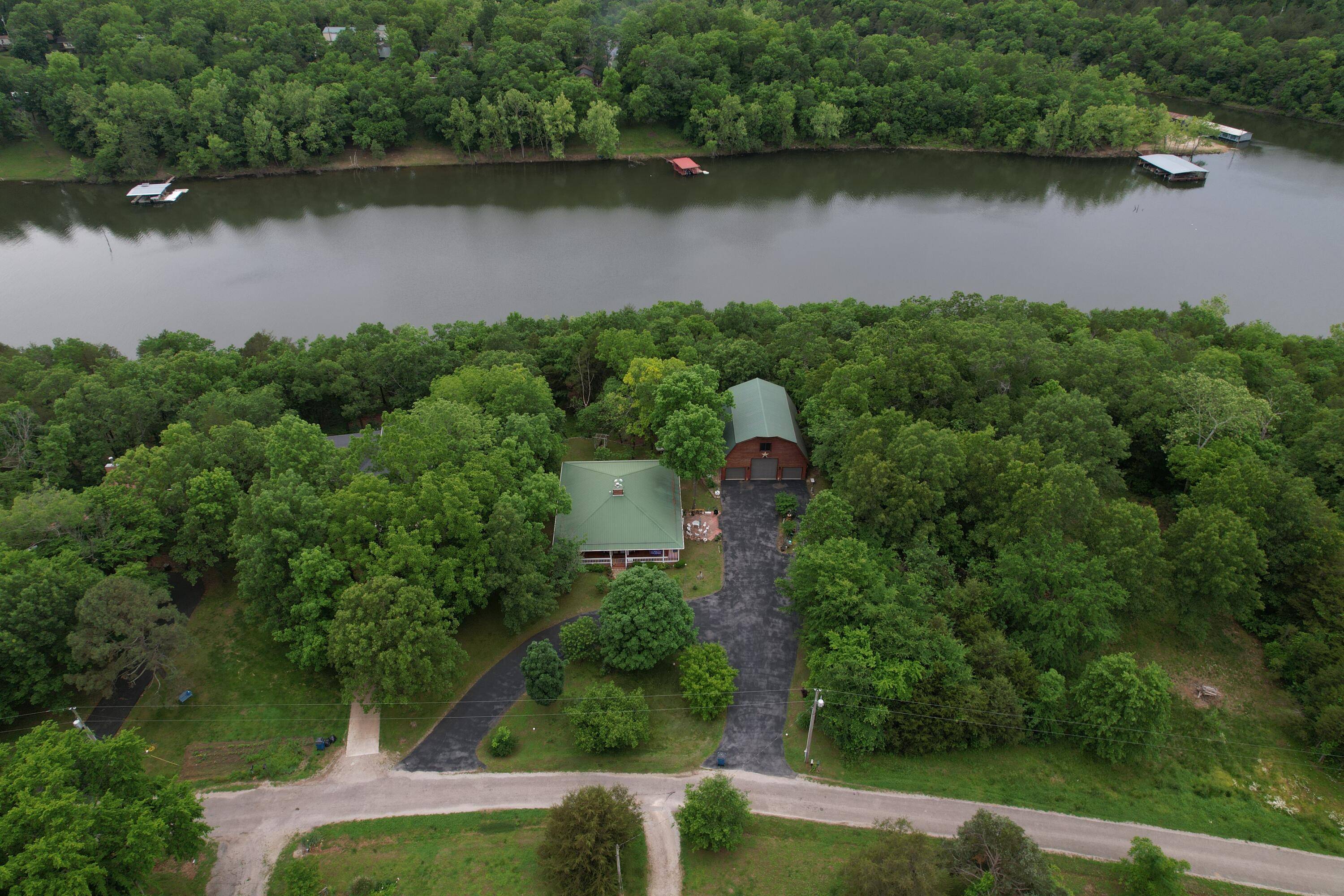$449,000
$449,000
For more information regarding the value of a property, please contact us for a free consultation.
28048 Fr 1225 Golden, MO 65658
2 Beds
3 Baths
1,469 SqFt
Key Details
Sold Price $449,000
Property Type Single Family Home
Sub Type Single Family Residence
Listing Status Sold
Purchase Type For Sale
Square Footage 1,469 sqft
Price per Sqft $305
Subdivision Airport South
MLS Listing ID SOM60268631
Sold Date 07/08/24
Style One Story,Cottage,Country,Ranch,Traditional
Bedrooms 2
Full Baths 3
Construction Status No
Total Fin. Sqft 1469
Rental Info No
Year Built 2000
Annual Tax Amount $1,688
Tax Year 2023
Lot Size 0.684 Acres
Acres 0.684
Property Sub-Type Single Family Residence
Source somo
Property Description
Discover the charm of this lakefront cottage with a wrap-around porch accessible from every room. The spacious primary bedroom features an en-suite with a walk-in shower, separate tub, double vanity, and walk-in closet. With a three-car garage offering RV parking and loft storage, this property has it all. The backyard provides a picturesque view of the lake through the shady treed yard, and the ample asphalt circle drive ensures plenty of parking. The walk-out lower level, complete with a bathroom, is ready for your personal touch.
Location
State MO
County Barry
Area 2938
Direction From Shell Knob go SE to Hwy 86 W take a right on 86 to State Hwy J take a right stay on J and turn left on FR 2274 stay on FR 2274 until your reach FR 1225 then turn left at the runway stay on FR 1225 and it will curve to the right and house will be on the left
Rooms
Other Rooms Bedroom-Master (Main Floor), Formal Living Room
Basement Concrete, Interior Entry, Partially Finished, Plumbed, Storage Space, Unfinished, Walk-Out Access, Walk-Up Access, Full
Interior
Interior Features Jetted Tub, Laminate Counters, W/D Hookup, Walk-In Closet(s), Walk-in Shower
Heating Central, Forced Air
Cooling Ceiling Fan(s), Central Air
Flooring Carpet, Laminate, Tile
Fireplaces Type Blower Fan, Insert, Living Room, Stone, Wood Burning
Fireplace No
Appliance Dishwasher, Disposal, Dryer, Free-Standing Propane Oven, Ice Maker, Microwave, Propane Water Heater, Washer
Heat Source Central, Forced Air
Laundry In Basement
Exterior
Exterior Feature Rain Gutters, Water Access
Parking Features Circular Driveway, Driveway, Garage Faces Front, Oversized, Parking Space, Paved, RV Access/Parking, RV Garage
Garage Spaces 3.0
Waterfront Description Front
View Lake
Roof Type Metal
Street Surface Asphalt,Chip And Seal
Garage Yes
Building
Lot Description Adjoins Government Land, Lake Front, Lake View, Sloped, Trees, Waterfront, Water View
Story 1
Foundation Poured Concrete
Sewer Septic Tank
Water Community, Community Well
Architectural Style One Story, Cottage, Country, Ranch, Traditional
Structure Type Cedar,Lap Siding,Wood Frame,Wood Siding
Construction Status No
Schools
Elementary Schools Cassville
Middle Schools Cassville
High Schools Cassville
Others
Association Rules HOA
HOA Fee Include Water
Acceptable Financing Cash, Conventional, FHA, USDA/RD, VA
Listing Terms Cash, Conventional, FHA, USDA/RD, VA
Read Less
Want to know what your home might be worth? Contact us for a FREE valuation!

Our team is ready to help you sell your home for the highest possible price ASAP
Brought with Trina K Colwell RE/MAX Lakeside






