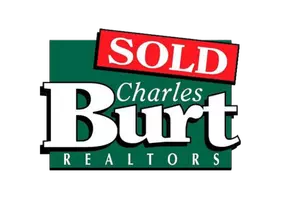$35,000
$35,000
For more information regarding the value of a property, please contact us for a free consultation.
120 N Circle DR Ash Flat, AR 72513
4 Beds
3 Baths
1,568 SqFt
Key Details
Sold Price $35,000
Property Type Mobile Home
Sub Type Mobile Home
Listing Status Sold
Purchase Type For Sale
Square Footage 1,568 sqft
Price per Sqft $22
MLS Listing ID SOM60271007
Sold Date 07/09/24
Style Manufactured,Townhouse
Bedrooms 4
Full Baths 3
Construction Status No
Total Fin. Sqft 1568
Rental Info No
Year Built 1991
Annual Tax Amount $176
Tax Year 2023
Lot Size 0.580 Acres
Acres 0.58
Property Sub-Type Mobile Home
Source somo
Property Description
This 4 bed 3 bath single wide with addition is ready for your final touches in a small Ozark town in the heart of the Ozarks. Home comes with a little over half an acre, a small tool shed, an above ground pool, covered front deck and a partially fenced in backyard. Home does need some cosmetic repairs but is currently being lived in. The mobile home has a metal roof, is tied down and has metal underpinning. The lot sits on a comfortable lot in Ash Flat, AR. This place is within an easy driving distance to the Spring River and Lake Norfork. The master bedroom addition is quite large with his and hers closets, a large master bath and the laundry room. Plus, for an additional $5,000, a new 10x16 shed is also available in very good condition! If small town, country living is what you're looking for, then look no further!
Location
State AR
County Sharp
Area 1568
Direction From Ash Flat, turn right at the first cross street onto Ash Flat Drive. Turn left onto circle dr. Go 0.2 miles. House is on the right, watch for sign.
Rooms
Dining Room Living/Dining Combo
Interior
Interior Features Internet - Fiber Optic, Laminate Counters
Heating Central, Wall Furnace
Cooling Window Unit(s)
Flooring Laminate
Equipment None
Fireplace No
Appliance Free-Standing Electric Oven, Refrigerator
Heat Source Central, Wall Furnace
Laundry Main Floor
Exterior
Fence None
Pool Above Ground
Waterfront Description None
View City
Roof Type Metal
Street Surface Asphalt
Garage No
Building
Lot Description Level, Paved Frontage, Wooded
Story 1
Foundation Tie Down
Sewer Public Sewer
Water City
Architectural Style Manufactured, Townhouse
Structure Type Metal Siding
Construction Status No
Schools
Elementary Schools Highland
Middle Schools Highland
High Schools Highland
Others
Association Rules None
Acceptable Financing Cash, Conventional
Listing Terms Cash, Conventional
Read Less
Want to know what your home might be worth? Contact us for a FREE valuation!

Our team is ready to help you sell your home for the highest possible price ASAP
Brought with Jake Lawrence United Country-Cozort Realty, Inc.






