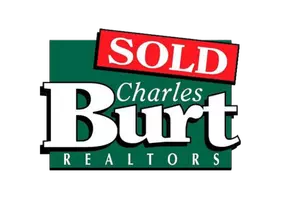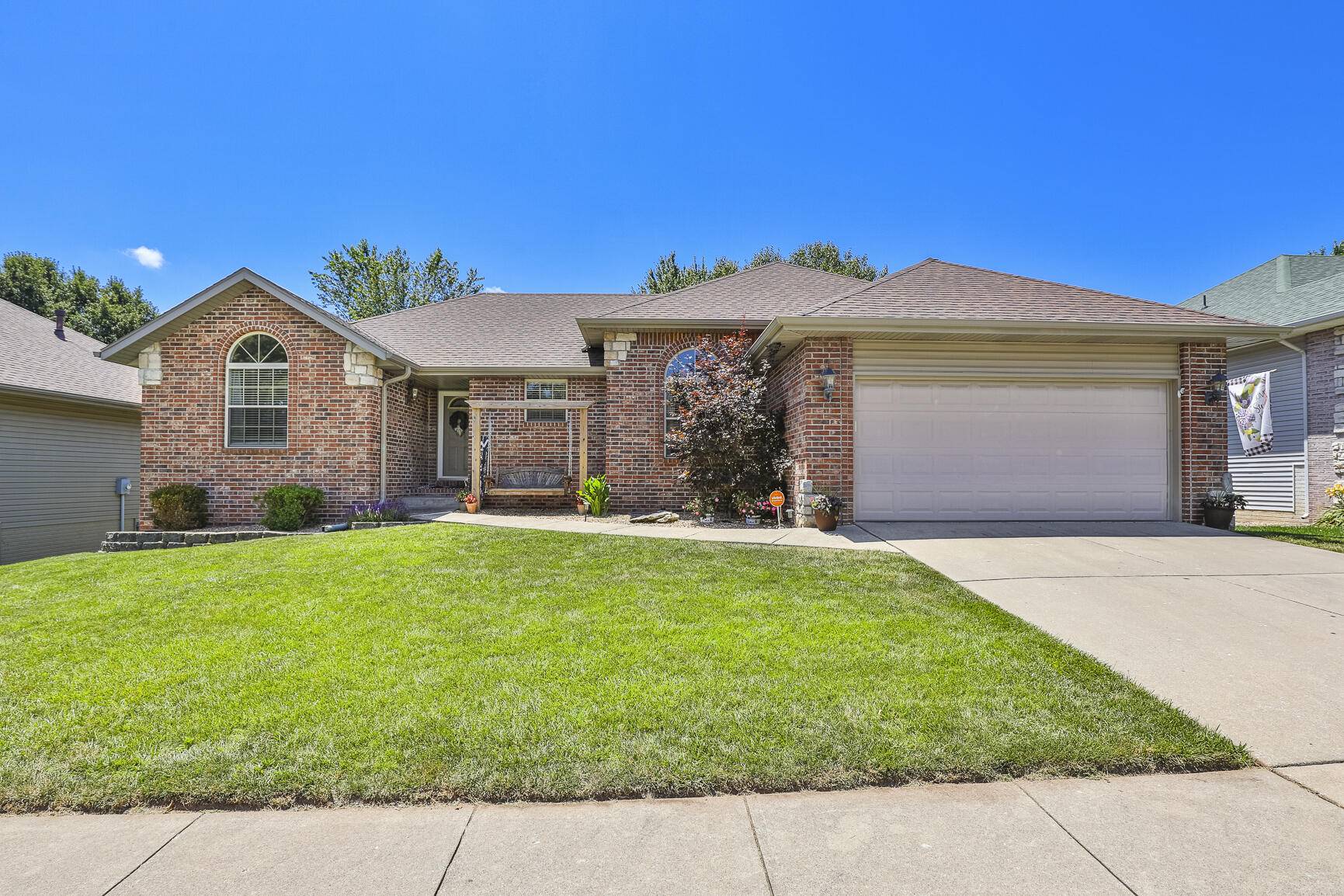$345,000
$345,000
For more information regarding the value of a property, please contact us for a free consultation.
2114 W Sexton DR Springfield, MO 65810
4 Beds
3 Baths
2,680 SqFt
Key Details
Sold Price $345,000
Property Type Single Family Home
Sub Type Single Family Residence
Listing Status Sold
Purchase Type For Sale
Square Footage 2,680 sqft
Price per Sqft $128
Subdivision Evergreen Hills
MLS Listing ID SOM60274124
Sold Date 08/26/24
Style One Story,Ranch
Bedrooms 4
Full Baths 3
Construction Status No
Total Fin. Sqft 2680
Originating Board somo
Rental Info No
Year Built 1997
Annual Tax Amount $2,265
Tax Year 2023
Lot Size 8,276 Sqft
Acres 0.19
Property Sub-Type Single Family Residence
Property Description
Welcome to your dream home! This charming property boasts 4 spacious bedrooms and 3 full bathrooms, offering ample room for family and guests. The inviting interior features a cozy living area perfect for relaxation and entertainment, while the finished basement provides a versatile space for a home theater, game room, or additional living area.Step outside and enjoy the vibrant neighborhood amenities that make this home truly special. Cool off on hot summer days at the community pool, or engage in friendly competition on the basketball court. Plus, the neighborhood's convenient trash service ensures a hassle-free living experience.This home combines comfort, convenience, and community, making it the perfect place for you and your family to create lasting memories. Don't miss the chance to make this exceptional property your own!
Location
State MO
County Greene
Area 2680
Direction Republic road to FR 141, turn south, entrance into Evergreen, left on Shady Lake, right on Sexton
Rooms
Other Rooms Bedroom-Master (Main Floor), Family Room - Down, Family Room
Basement Finished, Partial
Interior
Heating Forced Air
Cooling Central Air
Flooring Carpet, Hardwood, Tile
Fireplaces Type Gas
Fireplace No
Appliance Electric Cooktop, Dishwasher, Disposal, Gas Water Heater, Microwave
Heat Source Forced Air
Exterior
Exterior Feature Rain Gutters
Garage Spaces 2.0
Carport Spaces 2
Fence Wood
Waterfront Description None
View City
Roof Type Composition
Street Surface Concrete
Garage Yes
Building
Story 1
Foundation Crawl Space
Sewer Public Sewer
Water City
Architectural Style One Story, Ranch
Structure Type Brick,Vinyl Siding
Construction Status No
Schools
Elementary Schools Sgf-Wanda Gray/Wilsons
Middle Schools Sgf-Cherokee
High Schools Sgf-Kickapoo
Others
Association Rules HOA
HOA Fee Include Basketball Court,Play Area,Common Area Maintenance,Pool,Trash
Acceptable Financing Cash, Conventional, FHA, VA
Listing Terms Cash, Conventional, FHA, VA
Read Less
Want to know what your home might be worth? Contact us for a FREE valuation!

Our team is ready to help you sell your home for the highest possible price ASAP
Brought with Langston Group Murney Associates - Primrose






