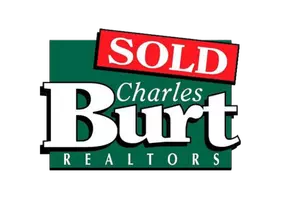$184,900
$184,900
For more information regarding the value of a property, please contact us for a free consultation.
10453 County Road 7570 Pottersville, MO 65790
3 Beds
1 Bath
1,176 SqFt
Key Details
Sold Price $184,900
Property Type Single Family Home
Sub Type Single Family Residence
Listing Status Sold
Purchase Type For Sale
Square Footage 1,176 sqft
Price per Sqft $157
Subdivision Howell-Not In List
MLS Listing ID SOM60240778
Sold Date 06/05/23
Style One Story,Country
Bedrooms 3
Full Baths 1
Construction Status No
Total Fin. Sqft 1176
Rental Info No
Year Built 1957
Annual Tax Amount $625
Tax Year 2022
Lot Size 7.380 Acres
Acres 7.38
Property Sub-Type Single Family Residence
Source somo
Property Description
Very attractive country home with a nice 'farmhouse' style! Wrap around porch on 3 sides to sit and enjoy the view and relax! Newer Metal Roof, updated vinyl tilt windows, remodeled and enlarged bathroom, hardwood flooring, well insulated for affordable heating and cooling, large storage building with electric and lights, room for a large garden or a few farm animals. Scenic hilltop setting! Come fall in love with this adorable property!
Location
State MO
County Howell
Area 1176
Direction Highway 160W Past South Fork to MM Highway, take MM 3.5 miles to K Hwy on the left, then Right on County Road 6980. Go .2 mile to left on 7570 to the property on the left. Sign Displayed. About a mile total of dirt road. ORK Highway past KK Hwy, turn right to stay on K at MM Hwy, then Right on County Road 6980. Go .2 mile to left on 7570 to the property on the left. Sign Displayed.
Rooms
Dining Room Kitchen/Dining Combo
Interior
Interior Features Internet - DSL, Laminate Counters, W/D Hookup
Heating Forced Air
Cooling Central Air
Flooring Hardwood, Vinyl
Fireplace No
Appliance Dishwasher, Microwave
Heat Source Forced Air
Laundry Main Floor
Exterior
Exterior Feature Rain Gutters
Parking Features Circular Driveway, Driveway, Gravel, Storage
Fence Partial
Waterfront Description None
View Creek/Stream, Panoramic
Roof Type Metal
Street Surface Gravel
Garage No
Building
Lot Description Cleared, Rolling Slope
Story 1
Foundation Poured Concrete
Sewer Lagoon
Water Private Well
Architectural Style One Story, Country
Structure Type Vinyl Siding,Wood Frame
Construction Status No
Schools
Elementary Schools Fairview
Middle Schools Fairview
High Schools West Plains
Others
Association Rules None
Acceptable Financing Cash, Conventional
Listing Terms Cash, Conventional
Read Less
Want to know what your home might be worth? Contact us for a FREE valuation!

Our team is ready to help you sell your home for the highest possible price ASAP
Brought with Angela M. Worley Assurance Realty






