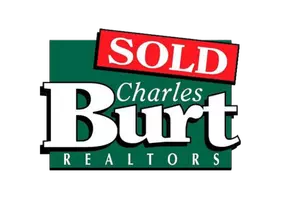$325,000
$325,000
For more information regarding the value of a property, please contact us for a free consultation.
4731 S Clifton AVE Springfield, MO 65810
3 Beds
2 Baths
1,918 SqFt
Key Details
Sold Price $325,000
Property Type Single Family Home
Sub Type Single Family Residence
Listing Status Sold
Purchase Type For Sale
Square Footage 1,918 sqft
Price per Sqft $169
Subdivision Carriage Park
MLS Listing ID SOM60275106
Sold Date 10/15/24
Style One Story
Bedrooms 3
Full Baths 2
Construction Status No
Total Fin. Sqft 1918
Rental Info No
Year Built 1992
Annual Tax Amount $2,100
Tax Year 2023
Lot Size 10,454 Sqft
Acres 0.24
Property Sub-Type Single Family Residence
Source somo
Property Description
Nestled at the end of a quiet cul-de-sac, this charming home in SW Springfield offers both tranquility and convenience. Located in Carriage Park, it is just a few miles from Cox Hospital and the many amenities along the Campbell corridor. The home features 3 bedrooms, 2 bathrooms, and over 1,900 square feet of living space on a single level, providing ample room for comfortable living.The kitchen, connected to the dining room, includes an island for additional seating. Granite countertops and stainless steel appliances, complemented by white cabinets, give this space a bright and welcoming appeal.A versatile flex room can serve as a home office or an additional TV room, offering flexibility to suit your lifestyle. The community includes a pool, and the property is located in the desirable Kickapoo school district.For those who enjoy entertaining, the backyard is fully fenced and boasts an oversized deck, perfect for gatherings and relaxation.
Location
State MO
County Greene
Area 1918
Direction Republic Road west of Campbell to Cox Road South to Allen West to Clifton
Rooms
Dining Room Kitchen/Dining Combo
Interior
Interior Features Granite Counters, Jetted Tub, Smoke Detector(s), W/D Hookup, Walk-In Closet(s), Walk-in Shower
Heating Central
Cooling Ceiling Fan(s), Central Air
Flooring Carpet, Engineered Hardwood, Tile
Fireplace No
Appliance Dishwasher, Disposal, Free-Standing Electric Oven, Microwave
Heat Source Central
Exterior
Parking Features Garage Door Opener, Garage Faces Front
Garage Spaces 2.0
Carport Spaces 2
Fence Full, Privacy, Wood
Waterfront Description None
View City
Roof Type Composition
Street Surface Concrete,Asphalt
Garage Yes
Building
Story 1
Foundation Crawl Space
Sewer Public Sewer
Water City
Architectural Style One Story
Structure Type Brick Partial,Wood Siding
Construction Status No
Schools
Elementary Schools Sgf-Harrison/Wilsons
Middle Schools Sgf-Cherokee
High Schools Sgf-Kickapoo
Others
Association Rules HOA
HOA Fee Include Pool,Trash
Acceptable Financing Cash, Conventional, FHA, VA
Listing Terms Cash, Conventional, FHA, VA
Read Less
Want to know what your home might be worth? Contact us for a FREE valuation!

Our team is ready to help you sell your home for the highest possible price ASAP
Brought with Tye Irvin Murney Associates - Primrose






