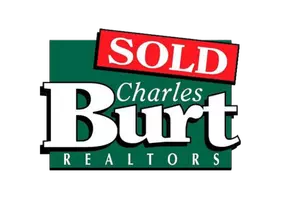$525,000
$525,000
For more information regarding the value of a property, please contact us for a free consultation.
4473 E Lonesome Oak LN Springfield, MO 65803
4 Beds
3 Baths
3,528 SqFt
Key Details
Sold Price $525,000
Property Type Single Family Home
Sub Type Single Family Residence
Listing Status Sold
Purchase Type For Sale
Square Footage 3,528 sqft
Price per Sqft $148
Subdivision Golden Oaks Vlg
MLS Listing ID SOM60275377
Sold Date 11/01/24
Style French Provincial,Two Story
Bedrooms 4
Full Baths 3
Construction Status No
Total Fin. Sqft 3528
Rental Info No
Year Built 2008
Annual Tax Amount $4,459
Tax Year 2023
Lot Size 1.210 Acres
Acres 1.21
Property Sub-Type Single Family Residence
Source somo
Property Description
This lovely home has a nice floorplan that could work well for in-law quarters or student living. Amazing custom built home on a 1 acre wooded lot. This home has so much to offer, 4 bedrooms, 2 living areas, large kitchen with a hearth room, 3 full bathrooms and a formal dining room and office. This home has plenty of space and sits on a beautiful wooded large lot in Golden Oaks village only minutes from 65 Hwy makes this an excellent location with easy access. Upstairs could be used for an in-law suite with its own living area, bedroom and bathroom.
Location
State MO
County Greene
Area 3528
Direction From I-44, North on Hwy 65 to FR 94 (Bluegrass Rd) Left to Right on FR 185 to FR 88, Right, Stay straight at second curve to Lonesome Oak, Left to home on Right.
Rooms
Other Rooms Hearth Room, Pantry, Living Areas (2), Office, In-Law Suite
Dining Room Formal Dining, Kitchen/Dining Combo
Interior
Interior Features Security System, Skylight(s), Smoke Detector(s), Internet - Fiber Optic, Laminate Counters, High Ceilings, W/D Hookup, Wired for Sound
Heating Forced Air, Central, Zoned
Cooling Central Air, Ceiling Fan(s)
Flooring Carpet, Brick, Tile, Hardwood
Fireplaces Type Wood Burning
Fireplace No
Appliance Dishwasher, Free-Standing Electric Oven, Microwave, Refrigerator, Disposal
Heat Source Forced Air, Central, Zoned
Laundry Main Floor
Exterior
Exterior Feature Rain Gutters
Parking Features Driveway, Garage Faces Side, Garage Door Opener
Garage Spaces 3.0
Carport Spaces 3
Waterfront Description None
Roof Type Composition
Street Surface Asphalt
Garage Yes
Building
Lot Description Trees
Story 2
Foundation Poured Concrete, Crawl Space
Sewer Septic Tank
Water Community
Architectural Style French Provincial, Two Story
Structure Type Brick Full
Construction Status No
Schools
Elementary Schools Sgf-Pleasant View
Middle Schools Sgf-Pleasant View
High Schools Sgf-Hillcrest
Others
Association Rules HOA
Acceptable Financing Cash, Conventional
Listing Terms Cash, Conventional
Read Less
Want to know what your home might be worth? Contact us for a FREE valuation!

Our team is ready to help you sell your home for the highest possible price ASAP
Brought with Jeanna Callahan Century 21 Integrity Group






