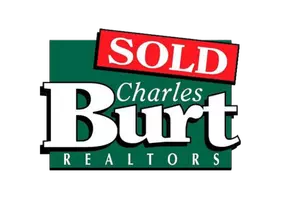$220,000
$220,000
For more information regarding the value of a property, please contact us for a free consultation.
2556 W Cardinal ST Springfield, MO 65810
4 Beds
2 Baths
2,009 SqFt
Key Details
Sold Price $220,000
Property Type Single Family Home
Sub Type Single Family Residence
Listing Status Sold
Purchase Type For Sale
Square Footage 2,009 sqft
Price per Sqft $109
Subdivision Glendale Terr
MLS Listing ID SOM60271203
Sold Date 11/07/24
Style Ranch,One Story
Bedrooms 4
Full Baths 2
Construction Status No
Total Fin. Sqft 2009
Originating Board somo
Rental Info No
Year Built 1973
Annual Tax Amount $1,576
Tax Year 2023
Lot Size 0.350 Acres
Acres 0.35
Lot Dimensions 104X147
Property Sub-Type Single Family Residence
Property Description
Welcome Home! Motivated Seller!This spacious ranch style home is being sold ''As Is''. Listed BELOW recent appraisal. This 4 bedroom, 2 bath home has a large unfinished basement. There is a fireplace on both the main floor and basement level. Roof is 8 years old. Dishwasher is only 1 1/2 yrs old. Central air was recently repaired by a professional and working great! This is a welcoming street with a spacious-fenced back yard and huge deck.
Location
State MO
County Greene
Area 3757
Direction From Kansas Expressway and Republic Road, go west on Republic road to Deborah, go left to Cardinal then left to home. Home is located on the right hand side.
Rooms
Other Rooms Bedroom-Master (Main Floor), Pantry, Living Areas (2), Formal Living Room, Family Room
Basement Utility, Storage Space, Interior Entry, Unfinished, Partial
Dining Room Dining Room
Interior
Interior Features Vaulted Ceiling(s), Smoke Detector(s), Beamed Ceilings
Heating Central
Cooling Central Air, Ceiling Fan(s)
Flooring Carpet, Vinyl
Fireplaces Type Living Room, Basement
Fireplace No
Appliance Dishwasher, Gas Water Heater, Free-Standing Electric Oven, Dryer, Washer, Refrigerator, Disposal
Heat Source Central
Laundry In Basement
Exterior
Exterior Feature Rain Gutters
Parking Features Driveway, Garage Faces Front, Garage Door Opener
Garage Spaces 2.0
Carport Spaces 2
Fence Chain Link
Waterfront Description None
View Y/N No
Roof Type Composition
Garage Yes
Building
Story 1
Sewer Septic Tank
Water City
Architectural Style Ranch, One Story
Structure Type Wood Siding
Construction Status No
Schools
Elementary Schools Sgf-Harrison/Wilsons
Middle Schools Sgf-Cherokee
High Schools Sgf-Kickapoo
Others
Association Rules None
Acceptable Financing Cash, Conventional
Listing Terms Cash, Conventional
Read Less
Want to know what your home might be worth? Contact us for a FREE valuation!

Our team is ready to help you sell your home for the highest possible price ASAP
Brought with Nigel Guisinger Alpha Realty MO, LLC






