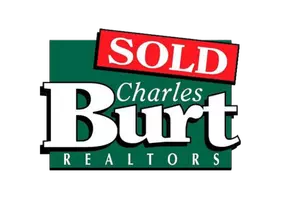$279,900
$279,900
For more information regarding the value of a property, please contact us for a free consultation.
3520 E Carol DR Springfield, MO 65809
3 Beds
3 Baths
2,101 SqFt
Key Details
Sold Price $279,900
Property Type Single Family Home
Sub Type Single Family Residence
Listing Status Sold
Purchase Type For Sale
Square Footage 2,101 sqft
Price per Sqft $133
Subdivision Eastwood Hills
MLS Listing ID SOM60275792
Sold Date 11/15/24
Style Ranch,One Story
Bedrooms 3
Full Baths 2
Half Baths 1
Construction Status No
Total Fin. Sqft 2101
Rental Info No
Year Built 1973
Annual Tax Amount $2,012
Tax Year 2023
Lot Size 0.330 Acres
Acres 0.33
Lot Dimensions 99X145
Property Sub-Type Single Family Residence
Source somo
Property Description
Discover timeless charm of Springfield's Eastwood Hills in this 2,100 square-foot 1970s ranch-style home, showcasing vintage appeal and functional design. Step through the double doors into a marble-floored foyer that opens to three distinct living spaces: a formal living room, a cozy family room with a floor-to-ceiling stone fireplace and granite hearth, and a heated and cooled sunroom overlooking a large, private fenced backyard. The original kitchen, with its classic plaid wallpaper, efficiently connects to a dining nook and a galley-style kitchen featuring a built-in hutch and all appliances, including a refrigerator that stays with the home. The half bath/laundry area, conveniently located off the kitchen, includes a washer and dryer that also stay.The left wing of the home houses three generously sized bedrooms with automatic light closets, a spacious hall bath with tub/shower, and an extended vanity. The primary suite features a full bath with a walk-in shower with classic sage green saure tiles. The backyard is a retreat with two storage buildings, beautifully landscaped spaces, and a large grilling deck for outdoor enjoyment. The oversized garage offers abundant storage with built-in closets and space for a workbench and freezer, both included. If you appreciate a well-maintained home with a beautiful backyard, this gem is for you. The home has been pre-inspected and the inspection report is attached to the listing. The total square footage includes the heated and cooled sunroom space which is serviced by a separate unit dedicated to that space.
Location
State MO
County Greene
Area 2101
Direction From Sunshine and 65, take Eastgate and north past Harter House, around the curves to the entrance to Eastwood Hills. Turn east on Lindwood, north on Abbey, east on Carol Drive. Second house on the right.
Rooms
Other Rooms Living Areas (3+), Sun Room
Dining Room Kitchen/Dining Combo, Living/Dining Combo
Interior
Interior Features Skylight(s), Laminate Counters, W/D Hookup
Heating Forced Air
Cooling Central Air, Ceiling Fan(s)
Flooring Carpet, Marble, Vinyl
Fireplaces Type Family Room, Gas
Fireplace No
Appliance Dishwasher, Free-Standing Electric Oven, Dryer, Washer, Refrigerator, Electric Water Heater
Heat Source Forced Air
Laundry Main Floor
Exterior
Exterior Feature Rain Gutters, Storm Door(s)
Parking Features Garage Door Opener, Workshop in Garage, Paved
Garage Spaces 2.0
Carport Spaces 2
Fence Privacy, Wood
Waterfront Description None
Roof Type Composition
Street Surface Asphalt
Garage Yes
Building
Lot Description Landscaping, Paved Frontage, Dead End Street
Story 1
Foundation Crawl Space
Sewer Public Sewer
Water City
Architectural Style Ranch, One Story
Structure Type Wood Siding,Stone
Construction Status No
Schools
Elementary Schools Sgf-Pershing
Middle Schools Sgf-Pershing
High Schools Sgf-Glendale
Others
Association Rules None
Acceptable Financing Cash, VA, FHA, Conventional
Listing Terms Cash, VA, FHA, Conventional
Read Less
Want to know what your home might be worth? Contact us for a FREE valuation!

Our team is ready to help you sell your home for the highest possible price ASAP
Brought with Teresa G Cunningham Murney Associates - Primrose






