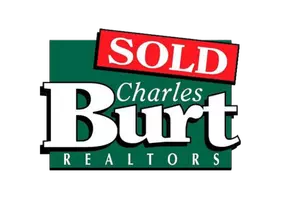$459,900
$459,900
For more information regarding the value of a property, please contact us for a free consultation.
22200 Leawood DR Wheatland, MO 65779
2 Beds
2 Baths
1,358 SqFt
Key Details
Sold Price $459,900
Property Type Single Family Home
Sub Type Single Family Residence
Listing Status Sold
Purchase Type For Sale
Square Footage 1,358 sqft
Price per Sqft $338
MLS Listing ID SOM60278712
Sold Date 12/03/24
Style One Story
Bedrooms 2
Full Baths 2
Construction Status No
Total Fin. Sqft 1358
Rental Info No
Year Built 1969
Annual Tax Amount $527
Tax Year 2023
Lot Size 0.460 Acres
Acres 0.46
Property Sub-Type Single Family Residence
Source somo
Property Description
Are you searching for a stunning lakefront home on Pomme de Terre Lake with your very own private boat dock? Look no further! This updated 2-bedroom, 2-bathroom residence is ready for you to move in! Upon entering, you'll be welcomed by an open and bright living space filled with natural light and featuring a cozy wood-burning fireplace. Adjacent to the living room is a screened-in porch, perfect for relaxing and enjoying time with friends and family while taking in the lake views.In the kitchen, you'll find sleek stainless steel appliances, beautiful countertops, and ample cabinet space. Leaving the kitchen, you'll discover a versatile multipurpose area that can be utilized in various ways. The property includes both a front and back porch, a one-car attached garage, and offers beautiful lake views. Plus, enjoy the convenience of a private boat dock just a short walk away, located right below the property!Don't miss the chance to see this exceptional home!
Location
State MO
County Hickory
Area 1358
Direction From Carson's Corner: Head toward Pomme de Terre Dam on State Highway 254 (MO-254). Go for 3.3 mi.Turn left onto County Road 242 (CR-242). Go for 0.3 mi.Turn slightly left onto County Road 242 (CR-242). Go for 0.4 mi.Turn right onto Firefighter Rd. Go for 210 ft.Turn left onto Leawood Dr. Go for 318 ft.Sign in yard.
Rooms
Other Rooms Bedroom-Master (Main Floor), Bonus Room, Sun Room, Formal Living Room
Dining Room Formal Dining
Interior
Interior Features Walk-in Shower, Internet - Satellite, Walk-In Closet(s)
Heating Forced Air, Central, Fireplace(s)
Cooling Central Air
Flooring Carpet, Vinyl
Fireplaces Type Living Room, Brick, Wood Burning
Fireplace No
Appliance Dishwasher, Wall Oven - Electric, Microwave, Refrigerator, Disposal
Heat Source Forced Air, Central, Fireplace(s)
Exterior
Parking Features Driveway, Paved, Garage Faces Front
Garage Spaces 1.0
Carport Spaces 1
Waterfront Description Front
View Y/N Yes
View Lake
Roof Type Metal
Garage Yes
Building
Lot Description Adjoins Government Land, Trees, Mature Trees, Lake Front, Cleared
Story 1
Foundation Block, Crawl Space
Sewer Septic Tank
Water City
Architectural Style One Story
Construction Status No
Schools
Elementary Schools Wheatland
Middle Schools Wheatland
High Schools Wheatland
Others
Association Rules None
Read Less
Want to know what your home might be worth? Contact us for a FREE valuation!

Our team is ready to help you sell your home for the highest possible price ASAP
Brought with Megan Pitts Pitts Realty






