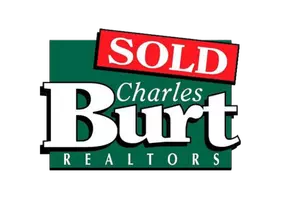$200,000
$200,000
For more information regarding the value of a property, please contact us for a free consultation.
1610 Amy ST West Plains, MO 65775
3 Beds
2 Baths
1,312 SqFt
Key Details
Sold Price $200,000
Property Type Single Family Home
Sub Type Single Family Residence
Listing Status Sold
Purchase Type For Sale
Square Footage 1,312 sqft
Price per Sqft $152
Subdivision Highland Hills
MLS Listing ID SOM60278659
Sold Date 01/24/25
Style Ranch,One Story
Bedrooms 3
Full Baths 2
Construction Status No
Total Fin. Sqft 1312
Rental Info No
Year Built 2008
Annual Tax Amount $855
Tax Year 2021
Lot Size 0.310 Acres
Acres 0.31
Lot Dimensions 100 x 132
Property Sub-Type Single Family Residence
Source somo
Property Description
Well maintained and all-electric, this single-level 3-bedroom, 2-bath home sits on a generous 1/3 acre lot in a peaceful neighborhood, close to shopping, the hospital, and the college. Recently upgraded with a new energy-efficient HVAC system (installed in May and under a transferable warranty), as well as a new hot water heater (2020), and remodeled hall bathroom this home is move-in ready! The open floor plan and a spacious master suite with a full bath and walk-in closet. Two additional well-sized bedrooms share a full hall bath. Enjoy the outdoors on the back deck and nice yard or relax on the covered front porch. A two-car garage with workbench adds to this comfortable, convenient home.
Location
State MO
County Howell
Area 1312
Direction Independence Drive to Amy on left, home is on the right.
Rooms
Dining Room Kitchen/Dining Combo
Interior
Interior Features Cable Available, Laminate Counters, Walk-In Closet(s), W/D Hookup, High Speed Internet
Heating Heat Pump, Central
Cooling Central Air, Ceiling Fan(s)
Flooring Carpet, Vinyl, Tile
Fireplace No
Appliance Dishwasher, Free-Standing Electric Oven, Exhaust Fan, Microwave, Refrigerator, Electric Water Heater
Heat Source Heat Pump, Central
Laundry Main Floor
Exterior
Parking Features Garage Faces Front, Oversized
Garage Spaces 2.0
Carport Spaces 2
Fence Partial, Privacy
Waterfront Description None
Roof Type Composition
Street Surface Asphalt,Concrete
Garage Yes
Building
Lot Description Curbs, Cleared, Paved Frontage
Story 1
Foundation Slab
Sewer Public Sewer
Water City
Architectural Style Ranch, One Story
Structure Type Vinyl Siding
Construction Status No
Schools
Elementary Schools West Plains
Middle Schools West Plains
High Schools West Plains
Others
Association Rules None
Acceptable Financing Cash, VA, USDA/RD, FHA, Conventional
Listing Terms Cash, VA, USDA/RD, FHA, Conventional
Read Less
Want to know what your home might be worth? Contact us for a FREE valuation!

Our team is ready to help you sell your home for the highest possible price ASAP
Brought with Denver Wade Wild Hills Realty






