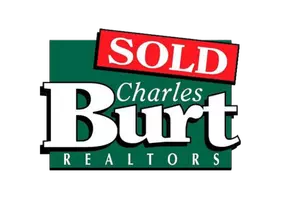$255,000
$255,000
For more information regarding the value of a property, please contact us for a free consultation.
1296 Mcvey ST Mt Vernon, MO 65712
3 Beds
3 Baths
1,608 SqFt
Key Details
Sold Price $255,000
Property Type Single Family Home
Sub Type Single Family Residence
Listing Status Sold
Purchase Type For Sale
Square Footage 1,608 sqft
Price per Sqft $158
Subdivision Stemmons East Meadow
MLS Listing ID SOM60279028
Sold Date 02/27/25
Style Traditional,One Story
Bedrooms 3
Full Baths 2
Half Baths 1
Construction Status No
Total Fin. Sqft 1608
Rental Info No
Year Built 1998
Annual Tax Amount $1,223
Tax Year 2023
Lot Size 0.392 Acres
Acres 0.392
Property Sub-Type Single Family Residence
Source somo
Property Description
This home has a great floor plan and a timeless style. When you walk through it, it truly feels like home. The all brick front is so attractive and has great curb appeal. The backyard is nice and big with a privacy fence and a place for a garden. The backyard also has a covered storage area, landscaping, and a shed! When you step through the front door of this home your eyes draw to the stunning tall ceilings and open space. This home has 3 bedrooms with a formal dining area that can be used as an office or 4th bedroom! 2.5 bathrooms, the half bath has an extra deep sink for multiple uses. The Kitchen has ample storage and is laid out beautifully with a huge pantry cabinet. Just off the kitchen is a dining nook with amazing windows giving you a view of the backyard. The Primary suite offers you plenty of space with the bathroom giving you dual closets and sinks! It also has a step-in shower and a separate soaking tub. Come take a look at this BEAUTIFUL home. Located just 30 minutes from Springfield or Joplin. An hour from Stockton or Table Rock Lake!
Location
State MO
County Lawrence
Area 1608
Direction I-44 West to Exit #49. West (right) on Hwy 174, take an immediate left, (West) on North Outer Road 1163 to McVey - Right on McVey to property on the corner of McVey and Bluebird.
Rooms
Dining Room Formal Dining, Kitchen/Dining Combo
Interior
Interior Features Walk-in Shower, W/D Hookup, High Ceilings, Walk-In Closet(s)
Heating Central
Cooling Central Air, Ceiling Fan(s)
Flooring Laminate, Vinyl
Fireplace No
Appliance Dishwasher, Free-Standing Electric Oven
Heat Source Central
Exterior
Exterior Feature Rain Gutters
Parking Features Garage Faces Side
Garage Spaces 2.0
Carport Spaces 2
Fence Privacy
Waterfront Description None
Roof Type Composition
Garage Yes
Building
Lot Description Corner Lot, Paved Frontage, Level, Landscaping
Story 1
Foundation Crawl Space
Sewer Public Sewer
Water City
Architectural Style Traditional, One Story
Structure Type Brick,Vinyl Siding
Construction Status No
Schools
Elementary Schools Mt Vernon
Middle Schools Mt Vernon
High Schools Mt Vernon
Others
Association Rules None
Acceptable Financing Cash, VA, USDA/RD, FHA, Conventional
Listing Terms Cash, VA, USDA/RD, FHA, Conventional
Read Less
Want to know what your home might be worth? Contact us for a FREE valuation!

Our team is ready to help you sell your home for the highest possible price ASAP
Brought with Lance Dale Phillips ReeceNichols - Mount Vernon






