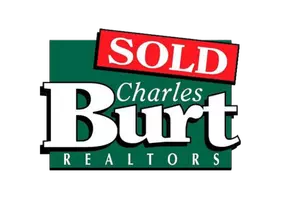$239,900
$239,900
For more information regarding the value of a property, please contact us for a free consultation.
530 S Hazelnut AVE Springfield, MO 65802
3 Beds
2 Baths
1,546 SqFt
Key Details
Sold Price $239,900
Property Type Single Family Home
Sub Type Single Family Residence
Listing Status Sold
Purchase Type For Sale
Square Footage 1,546 sqft
Price per Sqft $155
Subdivision Countryland
MLS Listing ID SOM60282460
Sold Date 03/04/25
Style Ranch,One Story
Bedrooms 3
Full Baths 2
Construction Status No
Total Fin. Sqft 1546
Originating Board somo
Rental Info No
Year Built 2002
Annual Tax Amount $1,826
Tax Year 2023
Lot Size 7,840 Sqft
Acres 0.18
Property Sub-Type Single Family Residence
Property Description
This charming 3 bd, 2 bath home is situated on a desirable corner lot, offering excellent privacy with no houses directly behind and fully privacy fenced yard. The property features a formal dining room perfect for entertaining and family meals. Enjoy outdoor living on the covered back deck, ideal for relaxing and hosting gatherings. The home's interior is thoughtfully designed, with a cozy gas fireplace complete with a blower for added warmth and ambiance. The kitchen is equipped with modern amenities, including a flat-top stove, a new microwave, pantry, plenty of cabinets and a convenient pass through to the living room. The primary bathroom offers double sinks, and a beautiful walk-in shower. Additional features include a water softener, storm doors, sensor faucets in the bathrooms, roof less than 2 years old providing peace of mind for years to come. This well-maintained home combines comfort, style, and definitely making it a must-see!
Location
State MO
County Greene
Area 1546
Direction From West Bypass and Mt Vernon St. Go west on Mt. Vernon, right on Hazelnut Ave. House is on the corner
Rooms
Dining Room Formal Dining, Kitchen/Dining Combo
Interior
Interior Features High Speed Internet, Smoke Detector(s), Laminate Counters, Walk-In Closet(s), Walk-in Shower
Heating Forced Air
Cooling Attic Fan, Ceiling Fan(s), Central Air
Flooring Carpet, Tile
Fireplaces Type Living Room, Gas, Blower Fan
Fireplace No
Appliance Microwave, Gas Water Heater, Free-Standing Electric Oven, Water Softener Owned
Heat Source Forced Air
Exterior
Garage Spaces 2.0
Carport Spaces 2
Fence Privacy, Wood
Waterfront Description None
Roof Type Composition
Garage Yes
Building
Lot Description Corner Lot
Story 1
Foundation Crawl Space
Sewer Public Sewer
Water City
Architectural Style Ranch, One Story
Structure Type Vinyl Siding,Brick Partial
Construction Status No
Schools
Elementary Schools Wd South
Middle Schools Willard
High Schools Willard
Others
Association Rules HOA
HOA Fee Include Common Area Maintenance
Acceptable Financing Cash, VA, FHA, Conventional
Listing Terms Cash, VA, FHA, Conventional
Read Less
Want to know what your home might be worth? Contact us for a FREE valuation!

Our team is ready to help you sell your home for the highest possible price ASAP
Brought with Shirley Franklin Alpha Realty MO, LLC






