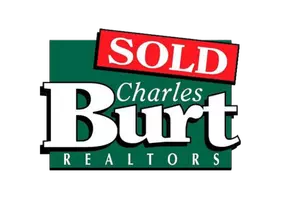$309,900
$309,900
For more information regarding the value of a property, please contact us for a free consultation.
960 Brookside DR Marshfield, MO 65706
3 Beds
2 Baths
1,806 SqFt
Key Details
Sold Price $309,900
Property Type Single Family Home
Sub Type Single Family Residence
Listing Status Sold
Purchase Type For Sale
Square Footage 1,806 sqft
Price per Sqft $171
Subdivision Webster-Not In List
MLS Listing ID SOM60287128
Sold Date 03/24/25
Style Traditional,One Story
Bedrooms 3
Full Baths 2
Construction Status No
Total Fin. Sqft 1806
Rental Info No
Year Built 2001
Annual Tax Amount $1,550
Tax Year 2024
Lot Size 0.260 Acres
Acres 0.26
Property Sub-Type Single Family Residence
Source somo
Property Description
This one is just what you've been looking for! Beautiful 3 bed/2 bath home near Whispering Oaks golf course. Great curb appeal with brick & rock front, split bedrooms w/ large primary suite. Large kitchen with all appliances staying including the refrigerator! Large living room with gas fireplace to enjoy on those cold winter nights. Fenced back yard with covered & open areas, & storage shed. HOME WARRANTY included! New roof to be installed prior to closing.
Location
State MO
County Webster
Area 1806
Direction From Springfield, take I44 east to 2nd (Marshall) Marshfield exit. At roundabout take 2nd exit then turn right on Elm St. Continue on Elm St crossing over Hwy CC to left onto Golf Course Rd. Turn right on Brookside to home on left.
Rooms
Other Rooms Bedroom-Master (Main Floor), Pantry, Family Room
Dining Room Kitchen Bar, Dining Room
Interior
Interior Features High Speed Internet, Tray Ceiling(s), Smoke Detector(s), Laminate Counters, Beamed Ceilings, Vaulted Ceiling(s), Walk-In Closet(s), W/D Hookup, Walk-in Shower, Jetted Tub
Heating Central
Cooling Central Air, Ceiling Fan(s)
Flooring Carpet, Engineered Hardwood, Tile
Fireplaces Type Family Room, Gas, Tile
Fireplace No
Appliance Dishwasher, Gas Water Heater, Free-Standing Electric Oven, Microwave, Refrigerator, Disposal
Heat Source Central
Laundry In Garage
Exterior
Exterior Feature Cable Access
Parking Features Driveway, Garage Faces Front, Garage Door Opener
Garage Spaces 2.0
Fence Privacy
Waterfront Description None
Roof Type Composition
Street Surface Asphalt
Garage Yes
Building
Story 1
Foundation Crawl Space
Sewer Public Sewer
Water City
Architectural Style Traditional, One Story
Structure Type Stone,Brick Partial,Vinyl Siding
Construction Status No
Schools
Elementary Schools Marshfield
Middle Schools Marshfield
High Schools Marshfield
Others
Association Rules None
Acceptable Financing Cash, VA, USDA/RD, FHA, Conventional
Listing Terms Cash, VA, USDA/RD, FHA, Conventional
Read Less
Want to know what your home might be worth? Contact us for a FREE valuation!

Our team is ready to help you sell your home for the highest possible price ASAP
Brought with Anthony (Tony) Conlan Show Me 417 Realty LLC






