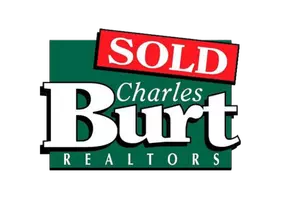$299,500
$299,500
For more information regarding the value of a property, please contact us for a free consultation.
760 S Sparks AVE Springfield, MO 65802
3 Beds
2 Baths
1,752 SqFt
Key Details
Sold Price $299,500
Property Type Single Family Home
Sub Type Single Family Residence
Listing Status Sold
Purchase Type For Sale
Square Footage 1,752 sqft
Price per Sqft $170
Subdivision Sparks Grand Oaks
MLS Listing ID SOM60287767
Sold Date 04/04/25
Style Traditional,One Story
Bedrooms 3
Full Baths 2
Construction Status No
Total Fin. Sqft 1752
Originating Board somo
Rental Info No
Year Built 1993
Annual Tax Amount $1,612
Tax Year 2024
Lot Size 10,890 Sqft
Acres 0.25
Property Sub-Type Single Family Residence
Property Description
Welcome home to this beautiful all brick home in the Glendale School District with access to a private neighborhood park! This home has many updates and has been well maintained. It is move in ready! New Roof and deck in 2019, New light fixtures 2020, New appliances in 2020 (all appliances stay including washer and dryer) New LVP Flooring in kitchen and hallway 2021, The storage shed in the backyard has electricity and is the perfect space for a workshop! The home has a spacious living area with raised and vaulted ceilings, a formal dining room separated by the double sided gas fireplace. The kitchen features a large island and dining area and with glass doors that offer a beautiful view out to the large backyard and deck. The primary suite has a walk-in closet, jetted tub, walk-in shower and another set of glass doors in the bedroom that lead out to the spacious deck. The location of this home is close to 65 hwy and restaurants and shopping. Come and see this unique property today and feel right at home!
Location
State MO
County Greene
Area 1752
Direction From Glenstone, East on Grand to North on Sparks Ave., home is on the right
Rooms
Dining Room Kitchen/Dining Combo, Dining Room
Interior
Interior Features Security System, Smoke Detector(s), Internet - Cable, Laminate Counters, Vaulted Ceiling(s), Tray Ceiling(s), Walk-In Closet(s), W/D Hookup, Jetted Tub, High Speed Internet
Heating Forced Air, Central, Fireplace(s)
Cooling Attic Fan, Ceiling Fan(s), Central Air
Flooring Carpet, Luxury Vinyl, Tile
Fireplaces Type Dining Room, Gas, Glass Doors, Brick, Two Sided, Family Room
Fireplace No
Appliance Dishwasher, Gas Water Heater, Free-Standing Electric Oven, Dryer, Washer, Microwave, Refrigerator, Disposal
Heat Source Forced Air, Central, Fireplace(s)
Laundry Main Floor
Exterior
Parking Features Driveway, Garage Faces Front, Garage Door Opener
Garage Spaces 2.0
Fence Wood, Chain Link, Full
Waterfront Description None
View Y/N No
Roof Type Composition
Garage Yes
Building
Story 1
Foundation Crawl Space
Sewer Public Sewer
Water City
Architectural Style Traditional, One Story
Structure Type Brick
Construction Status No
Schools
Elementary Schools Sgf-Bingham
Middle Schools Sgf-Hickory Hills
High Schools Sgf-Glendale
Others
Association Rules None
Acceptable Financing Cash, Conventional
Listing Terms Cash, Conventional
Read Less
Want to know what your home might be worth? Contact us for a FREE valuation!

Our team is ready to help you sell your home for the highest possible price ASAP
Brought with Jeffrey R Frye Jim Hutcheson, REALTORS






