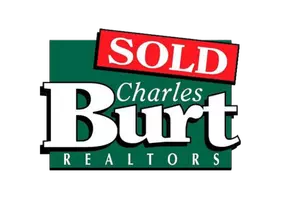$389,900
$389,900
For more information regarding the value of a property, please contact us for a free consultation.
6024 E State Highway C Strafford, MO 65757
3 Beds
3 Baths
2,456 SqFt
Key Details
Sold Price $389,900
Property Type Single Family Home
Sub Type Single Family Residence
Listing Status Sold
Purchase Type For Sale
Square Footage 2,456 sqft
Price per Sqft $158
MLS Listing ID SOM60289631
Sold Date 04/24/25
Style Traditional,Ranch
Bedrooms 3
Full Baths 3
Construction Status No
Total Fin. Sqft 2456
Rental Info No
Year Built 1972
Annual Tax Amount $1,522
Tax Year 2024
Lot Size 5.000 Acres
Acres 5.0
Property Sub-Type Single Family Residence
Source somo
Property Description
This beautiful home on 5 acres offers the perfect blend of space, comfort, and privacy. Featuring 3 bedrooms (2 are primary suites) and 3 baths, it provides plenty of room for relaxation and retreat. The large kitchen boasts ample working and storage space, ideal for preparing meals and entertaining. The expansive living room offers plenty of room for gatherings and family time. Sprayed foam insulation, 6 panel solid doors and nice sized deck to sit out and enjoy the quiet. The basement is unfinished, offering endless possibilities to create additional living space, a workshop, or more! It also includes a barn/shop with concrete floors, electric and 2 horse stalls--perfect for equine enthusiasts or those in need of extra storage or workspace. The property is fenced with durable pipe and barbed wire.
Location
State MO
County Greene
Area 3704
Direction Hwy 65 North of I-44 for about 4 miles, Rt 1 ,mile on Hwy C to home on right side.
Rooms
Other Rooms Master Bedroom, Hobby Room, Pantry, Office, In-Law Suite
Basement Walk-Out Access, Unfinished, Walk-Up Access, Full
Dining Room Kitchen/Dining Combo, Island
Interior
Interior Features High Speed Internet, W/D Hookup, Internet - Fiber Optic, Walk-In Closet(s), Walk-in Shower
Heating Geothermal
Cooling Geothermal, Ceiling Fan(s)
Flooring Hardwood, Tile
Fireplace No
Appliance Electric Cooktop, Electric Water Heater, Disposal, Dishwasher
Heat Source Geothermal
Laundry Main Floor
Exterior
Exterior Feature Rain Gutters
Parking Features Circular Driveway, Garage Faces Front
Garage Spaces 2.0
Fence Pipe/Steel, Barbed Wire
Waterfront Description None
Roof Type Composition
Garage Yes
Building
Lot Description Acreage, Pasture, Horses Allowed
Story 1
Foundation Poured Concrete
Sewer Septic Tank
Water Private
Architectural Style Traditional, Ranch
Level or Stories One
Structure Type Stone,Vinyl Siding
Construction Status No
Schools
Elementary Schools Strafford
Middle Schools Strafford
High Schools Strafford
Others
Association Rules None
Acceptable Financing Cash, VA, FHA, Conventional
Listing Terms Cash, VA, FHA, Conventional
Read Less
Want to know what your home might be worth? Contact us for a FREE valuation!

Our team is ready to help you sell your home for the highest possible price ASAP
Brought with Bill Tropepe Century 21 Performance Realty






