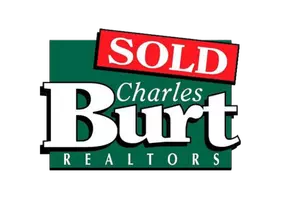$317,000
$317,000
For more information regarding the value of a property, please contact us for a free consultation.
3240 N Western AVE Springfield, MO 65803
3 Beds
2 Baths
1,944 SqFt
Key Details
Sold Price $317,000
Property Type Single Family Home
Sub Type Single Family Residence
Listing Status Sold
Purchase Type For Sale
Square Footage 1,944 sqft
Price per Sqft $163
Subdivision Crown Meadows
MLS Listing ID SOM60288978
Sold Date 04/24/25
Style Ranch
Bedrooms 3
Full Baths 2
Construction Status No
Total Fin. Sqft 1944
Originating Board somo
Rental Info No
Year Built 2005
Annual Tax Amount $2,450
Tax Year 2024
Lot Size 9,395 Sqft
Acres 0.2157
Property Sub-Type Single Family Residence
Property Description
Welcome to this impecabbly maintained home in Crown Meadows. Upon entering take in the soaring, trayed ceilings. The large dining room is open to the spacious living area. This home has such a comfortable floor plan, perfect for entertainment. Check out all that wonderful natural light and it's paired with beautiful wood blinds to shut it down if desired. The lawn is irrigated in the front and back. The master is large to accomadate your furnishings. In the bathroom you will find a large soaking tub, shower, dual vanity and large closet for ample space. The laundry room has plenty of space for storage, a hanging rack and laundry sink to suit. The lawn is in impeccable condition and check out that back patio! Even the garage is spotless on this very disirable home. Please come check out this lovely home in Crown Meadows today, it is priced to move.
Location
State MO
County Greene
Area 1944
Direction Kansas Expwy/Norton road west and follow along I-44 to Farm Road 127, right to Smith, left on Smith to Western
Rooms
Other Rooms Master Bedroom, Family Room
Dining Room Formal Dining, Kitchen/Dining Combo
Interior
Interior Features High Speed Internet, Laminate Counters, Tray Ceiling(s), Walk-In Closet(s), W/D Hookup
Heating Forced Air
Cooling Central Air
Flooring Carpet, Wood, Tile
Fireplaces Type Gas
Fireplace No
Appliance Dishwasher, Gas Oven, Gas Water Heater, Microwave, Refrigerator, Disposal
Heat Source Forced Air
Laundry Main Floor
Exterior
Garage Spaces 3.0
Fence Privacy, Wood
Waterfront Description None
Roof Type Composition
Street Surface Asphalt
Garage Yes
Building
Lot Description Sprinklers In Front, Sprinklers In Rear
Story 1
Foundation Brick/Mortar
Sewer Public Sewer
Architectural Style Ranch
Level or Stories One
Structure Type Vinyl Siding
Construction Status No
Schools
Elementary Schools Wd Central
Middle Schools Willard
High Schools Willard
Others
Association Rules HOA
Acceptable Financing Cash, VA, FHA, Conventional
Listing Terms Cash, VA, FHA, Conventional
Read Less
Want to know what your home might be worth? Contact us for a FREE valuation!

Our team is ready to help you sell your home for the highest possible price ASAP
Brought with Langston Group Murney Associates - Primrose






